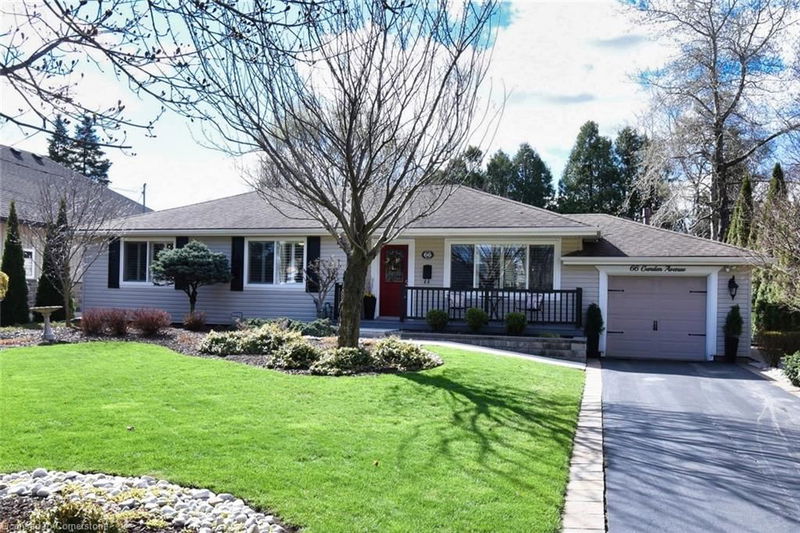Key Facts
- MLS® #: 40720371
- Property ID: SIRC2383292
- Property Type: Residential, Single Family Detached
- Living Space: 2,580 sq.ft.
- Year Built: 1955
- Bedrooms: 2+2
- Bathrooms: 3
- Parking Spaces: 3
- Listed By:
- Heritage Realty
Property Description
Pride of ownership shines throughout this beautifully updated and maintained bungalow in one of Ancaster’s most sought-after neighbourhoods! With quick access to Hwy 403, commuting is effortless, and you're just minutes from shopping, dining and recreational facilities. Nestled on a premium 75 x 150 ft lot, this 2+2 bedroom, 3-bath home offers the perfect blend of elegance and comfort. The main level showcases crown moulding, California shutters, quartz countertops, pot lighting, ceiling fans and a stunning kitchen with stainless steel appliances, upgraded cabinetry and a large island. Both ensuite and lower-level bathrooms feature heated floors and stunning glass showers. Enjoy cozy nights by the gas fireplaces in both the living room and rec room. A bright garden room with vaulted ceilings opens to a 15 x 30 ft deck with natural gas BBQ hookup—perfect for entertaining. Extensive landscaping, a 10 x 15 ft shed, full fencing and lush greenery offer ultimate privacy. This home is a must-see!
Rooms
- TypeLevelDimensionsFlooring
- Solarium/SunroomMain13' 5.8" x 11' 10.7"Other
- Living / Dining RoomMain12' 7.9" x 20' 8.8"Other
- KitchenMain14' 11.1" x 14' 11"Other
- BathroomMain8' 5.9" x 7' 8.9"Other
- FoyerMain6' 3.1" x 8' 11.8"Other
- BathroomMain6' 11" x 7' 10"Other
- Primary bedroomMain11' 10.7" x 16' 2"Other
- BedroomLower10' 7.9" x 10' 5.9"Other
- BedroomMain8' 11" x 10' 7.9"Other
- Recreation RoomLower11' 1.8" x 25' 1.9"Other
- BedroomLower11' 6.1" x 10' 4.8"Other
- Laundry roomLower10' 11.1" x 11' 1.8"Other
- UtilityLower9' 4.9" x 9' 10.1"Other
- BathroomLower10' 2.8" x 6' 11"Other
Listing Agents
Request More Information
Request More Information
Location
66 Garden Avenue, Ancaster, Ontario, L9G 2J5 Canada
Around this property
Information about the area within a 5-minute walk of this property.
Request Neighbourhood Information
Learn more about the neighbourhood and amenities around this home
Request NowPayment Calculator
- $
- %$
- %
- Principal and Interest $6,347 /mo
- Property Taxes n/a
- Strata / Condo Fees n/a

