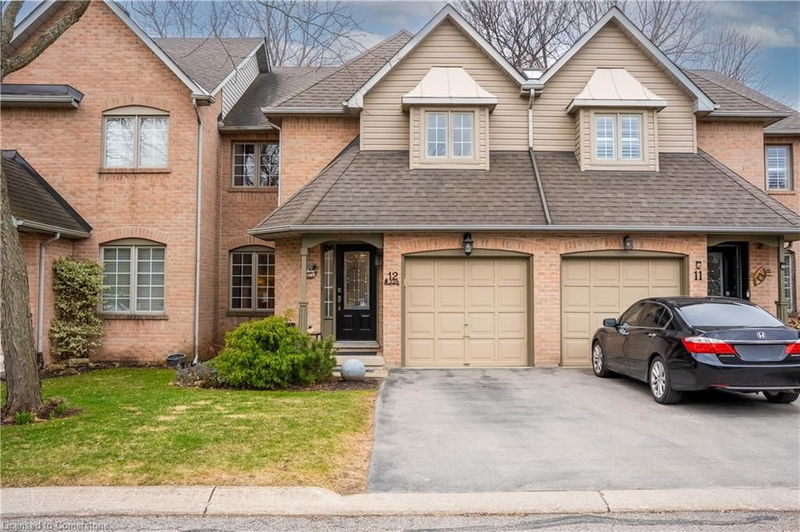Key Facts
- MLS® #: 40720090
- Property ID: SIRC2380544
- Property Type: Residential, Condo
- Living Space: 1,952 sq.ft.
- Year Built: 1997
- Bedrooms: 3
- Bathrooms: 2+1
- Parking Spaces: 3
- Listed By:
- RE/MAX Escarpment Realty Inc.
Property Description
Welcome to this lovely executive townhouse in the sought-after Dancaster/Nakoma neighbourhood of Ancaster — ideal for first-time buyers, downsizers, or growing families! This spacious home boasts nearly 2,000 sq ft of above-grade living space, offering a fantastic layout that balances functionality with comfort. The main floor features beautiful hickory hardwood floors, a formal dining room, cozy family room, convenient 2-piece bath, and a bright living room with a gas fireplace. The eat-in kitchen walks out to a stone patio and just the right amount of green space — perfect for low-maintenance outdoor living. Upstairs, you'll find continued hardwood flooring, three generous bedrooms, two full bathrooms, a den, and upper-level laundry. The primary suite easily accommodates a king-sized bed and features a walk-in closet and a spa-like 5-piece ensuite. The fully finished basement offers excellent ceiling height and versatile space — ideal for entertaining, a home office, playroom, or movie nights. There's also a rough-in for a future bathroom, adding even more potential to this wonderful home. Enjoy stress-free living with condo fees covering snow removal, lawn care, exterior maintenance and insurance — including windows, doors, porches, and driveways — plus water. Located close to highway access, top-rated schools, shopping, and beautiful hiking trails, this is a must-see property in a prime Ancaster location! Do not miss out on this, and reach out today for more information and to schedule a private in-person viewing.
Rooms
- TypeLevelDimensionsFlooring
- Family roomMain14' 2.8" x 14' 9.1"Other
- Living roomMain20' 4.8" x 14' 8.9"Other
- Dining roomMain10' 7.8" x 9' 3.8"Other
- KitchenMain9' 1.8" x 8' 7.9"Other
- BathroomMain6' 7.1" x 2' 9"Other
- Bathroom2nd floor4' 11.8" x 10' 9.1"Other
- Primary bedroom2nd floor18' 4" x 13' 5"Other
- Bedroom2nd floor10' 11.1" x 11' 10.1"Other
- Bedroom2nd floor17' 11.1" x 11' 1.8"Other
- Recreation RoomBasement25' 11.8" x 22' 2.1"Other
- UtilityBasement10' 2" x 6' 8.3"Other
Listing Agents
Request More Information
Request More Information
Location
320 Hamilton Drive #12, Ancaster, Ontario, L9G 4W6 Canada
Around this property
Information about the area within a 5-minute walk of this property.
Request Neighbourhood Information
Learn more about the neighbourhood and amenities around this home
Request NowPayment Calculator
- $
- %$
- %
- Principal and Interest $4,150 /mo
- Property Taxes n/a
- Strata / Condo Fees n/a

