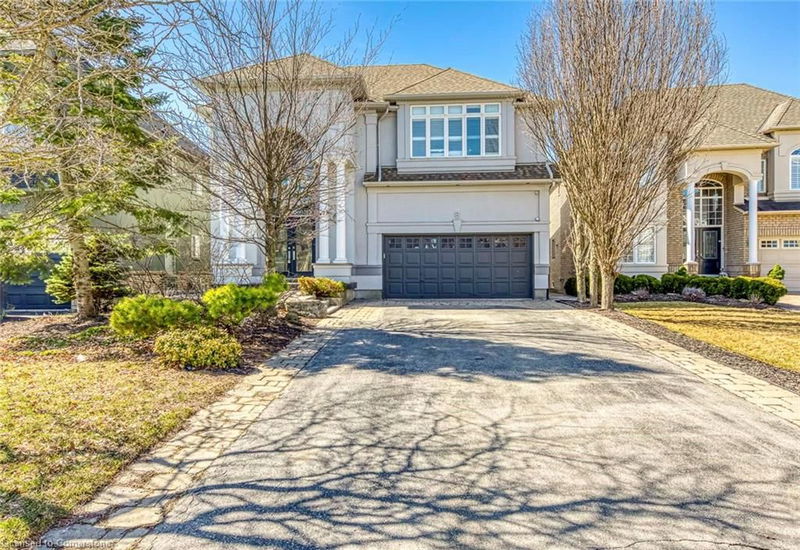Key Facts
- MLS® #: 40719620
- Property ID: SIRC2377368
- Property Type: Residential, Single Family Detached
- Living Space: 3,767 sq.ft.
- Year Built: 2002
- Bedrooms: 5+2
- Bathrooms: 4+1
- Parking Spaces: 4
- Listed By:
- RIGHT AT HOME REALTY BROKERAGE
Property Description
Welcome to your urban oasis! This stunning 3,767 sq. ft. home, situated on a generously sized 47 ft x 164 ft lot in a prestigious cul-de-sac, offers resort-style living with over 5,000 sq. ft. of living space. Recently upgraded and meticulously renovated, it features 5 bedrooms and 3 bathrooms on the second floor, plus 2 bedrooms, 1 bathroom, and a spacious recreation room in the basement. All 4 bathrooms on the second floor and main levelare custom-made, equipped with 24x48 premium porcelain tiles, quartz countertops with wooden cabinets, luxury shower accessories, and beautiful LED mirrors. The master ensuite includes a luxurious supersized stand-up shower, smart toilet, LED mirrors, and a standalone tub. Four bedrooms on the second floor have ensuite privileges, and the home is illuminated with new pot lights and LED ceiling lights throughout. The layout is highly functional, with fresh premium natural décor paint and a professionally varnished staircase with elegant picket railings extending from the basement to the second floor. Featuring 10-foot ceilings on the first floor and an impressive 18-foot vaulted foyer, the kitchen seamlessly flows into an oversized great room, offering breathtaking views of your private resort-style backyard, ideal for both relaxation and entertaining. The master bedroom is complemented by a spacious, well-appointed ensuite for added comfort and luxury. The backyard is beautifully landscaped with a large, well-constructed gazebo and a heated, salted in-ground pool with a depth suitable for a diving board. The pool area is child-proofed with a safety fence and features an outdoor BBQ gas line. A charming pool house provides the perfect spot for gatherings and relaxation. Additional highlights include a brand-new refrigerator and a new sump pump. Conveniently located within walking distance to top-rated schools, scenic parks, shopping malls, public transportation, and all amenities, this is truly a gem!
Rooms
- TypeLevelDimensionsFlooring
- Dining roomMain55' 9.2" x 42' 7.8"Other
- KitchenMain42' 7.8" x 82' 3.4"Other
- Great RoomMain59' 6.6" x 72' 5.2"Other
- Bonus RoomMain26' 4.1" x 23' 7.7"Other
- Primary bedroom2nd floor65' 10.1" x 91' 10.3"Other
- Bedroom2nd floor46' 3.1" x 42' 8.9"Other
- Bedroom2nd floor59' 3.4" x 36' 3.8"Other
- Bedroom2nd floor39' 4.4" x 55' 9.2"Other
- Bedroom2nd floor78' 8.8" x 111' 7.3"Other
- Bathroom2nd floor49' 5.3" x 65' 8.9"Other
- BedroomBasement10' 11.1" x 13' 10.9"Other
- BedroomBasement6' 7.1" x 10' 9.9"Other
- Recreation RoomBasement24' 1.8" x 34' 1.8"Other
Listing Agents
Request More Information
Request More Information
Location
8 Hackamore Court, Ancaster, Ontario, L9K 1N7 Canada
Around this property
Information about the area within a 5-minute walk of this property.
- 22.56% 35 to 49 年份
- 18.93% 50 to 64 年份
- 18.25% 20 to 34 年份
- 11.37% 65 to 79 年份
- 7.96% 10 to 14 年份
- 6.55% 5 to 9 年份
- 6.24% 15 to 19 年份
- 5.86% 0 to 4 年份
- 2.28% 80 and over
- Households in the area are:
- 83.72% Single family
- 14.01% Single person
- 1.96% Multi person
- 0.31% Multi family
- 180 845 $ Average household income
- 78 156 $ Average individual income
- People in the area speak:
- 78.44% English
- 3.92% English and non-official language(s)
- 3.8% Arabic
- 3.62% Mandarin
- 3.05% Italian
- 2.55% Spanish
- 1.23% Punjabi (Panjabi)
- 1.17% Urdu
- 1.12% German
- 1.1% French
- Housing in the area comprises of:
- 79.86% Single detached
- 13.57% Row houses
- 4.72% Semi detached
- 1.02% Apartment 1-4 floors
- 0.82% Duplex
- 0% Apartment 5 or more floors
- Others commute by:
- 2.15% Foot
- 2.03% Other
- 2.01% Public transit
- 0% Bicycle
- 28.57% Bachelor degree
- 25.38% College certificate
- 22.95% High school
- 8.8% Did not graduate high school
- 6.82% Post graduate degree
- 5.49% Trade certificate
- 2% University certificate
- The average are quality index for the area is 2
- The area receives 313.26 mm of precipitation annually.
- The area experiences 7.4 extremely hot days (31.56°C) per year.
Request Neighbourhood Information
Learn more about the neighbourhood and amenities around this home
Request NowPayment Calculator
- $
- %$
- %
- Principal and Interest $9,273 /mo
- Property Taxes n/a
- Strata / Condo Fees n/a

