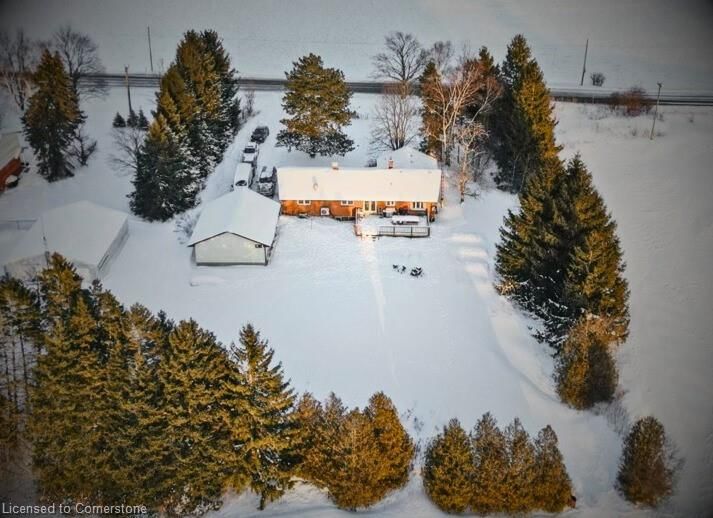Key Facts
- MLS® #: 40718972
- Property ID: SIRC2373458
- Property Type: Residential, Single Family Detached
- Living Space: 1,638 sq.ft.
- Bedrooms: 3+2
- Bathrooms: 2+1
- Parking Spaces: 6
- Listed By:
- EXP Realty
Property Description
Located on RARE 150x250 ft lot at 858 Trinity Road South in Ancaster, this spacious custom bungalow offers OVER 1,500 sq. ft. per floor with no neighbors on one side or behind. The main level features three generous bedrooms and 1.5 baths, while the fully finished lower level adds two large bedrooms and a full bath, making it ideal for families or multi-generational living. A large detached double garage provides ample storage or workshop space, and the expansive lot offers endless possibilities. Inside, the home showcases CUSTOM craftsmanship, including leather-finish granite countertops by a custom stone maker and stone finish bathrooms. Located just minutes from the Ancaster Fairgrounds and 2 km from the 403, this property combines rural tranquility with city convenience. Key upgrades include a roof with lifetime shingles (11 years), well (12 years), New Plumbing (2 years) and exterior waterproofing (12 years), ensuring long-term durability. NEW heat pump and Furnace (5 years).
Rooms
- TypeLevelDimensionsFlooring
- Mud RoomMain13' 3.4" x 45' 11.1"Other
- KitchenMain32' 11.6" x 72' 4.1"Other
- Living roomMain72' 3.7" x 36' 4.2"Other
- BedroomMain36' 10.7" x 36' 3"Other
- BathroomMain7' 4.9" x 6' 9.1"Other
- BedroomMain26' 6.8" x 36' 3"Other
- Primary bedroomMain29' 8.6" x 32' 11.6"Other
- BathroomMain6' 3.9" x 4' 7.1"Other
- Recreation RoomBasement52' 8.2" x 108' 3.2"Other
- BedroomBasement29' 10.2" x 46' 2.7"Other
- BedroomBasement65' 11.3" x 59' 4.2"Other
- BathroomBasement6' 11.8" x 7' 4.9"Other
Listing Agents
Request More Information
Request More Information
Location
858 Trinity Road, Ancaster, Ontario, L0R 1R0 Canada
Around this property
Information about the area within a 5-minute walk of this property.
Request Neighbourhood Information
Learn more about the neighbourhood and amenities around this home
Request NowPayment Calculator
- $
- %$
- %
- Principal and Interest $5,615 /mo
- Property Taxes n/a
- Strata / Condo Fees n/a

