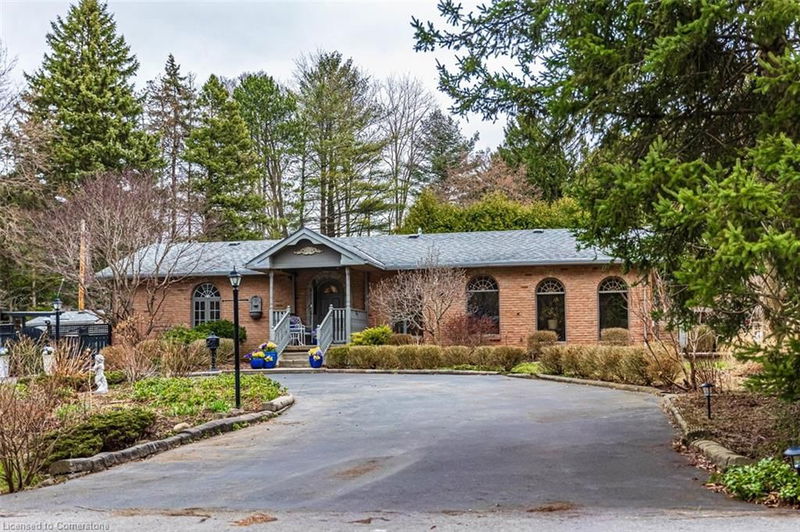Key Facts
- MLS® #: 40716377
- Property ID: SIRC2373422
- Property Type: Residential, Single Family Detached
- Living Space: 2,532.36 sq.ft.
- Year Built: 1962
- Bedrooms: 2+2
- Bathrooms: 2
- Parking Spaces: 10
- Listed By:
- RE/MAX Escarpment Realty Inc.
Property Description
Amazing value & a rare find! Nestled on a quiet, dead-end street in the sought-after Ancaster Heights, this expansive 2+2 bedroom bungalow offers a rare blend of space, privacy, and modern convenience. Just a short drive from the natural beauty of Tiffany Falls Conservation, and easy highway access. Situated on a premium, treed 100 x 120 ft lot, the home boasts a newly paved 10+ car circular driveway. The all brick exterior exudes charm, enhanced by tall arched windows at both the front & back of the home. Inside, the bright and beautiful dining room flows seamlessly into a large, sunken family room, distinguished by elegant columns and gas fireplace. The main floor features two generous bedrooms, a well-appointed 4-piece bathroom, and a custom kitchen complete with a built-in oven, cooktop, microwave, and newer dishwasher, fridge, and stackable washer/dryer. The dining area provides access to a private, covered deck. The lower level has been recently professionally renovated to include a full in-law suite or rental opportunity with a private walk-up entrance. This self-contained space features two additional bedrooms, a comfortable living room, a functional office area, and a modern 3-piece bath. The brand-new kitchen is finished with quartz countertops and boasts five newer appliances. This home has undergone significant recent upgrades including a new furnace, AC, and entirely new ductwork (2024), a new water tank, an upgraded 200-amp panel. The basement has been fully renovated with a soundproof ceiling, new drywall, flooring & interior doors and Omni basement waterproofing, backed by a 25-year transferable warranty. The expansive yard provides numerous opportunities for outdoor entertaining and relaxation. This lovingly cared-for bungalow is an absolute must-see for those seeking a blend of tranquility, multi-generational living and or additional rental income. To avoid disappointment call me today & book your private showing before I say sorry it's been SOLD!
Rooms
- TypeLevelDimensionsFlooring
- Dining roomMain11' 8.1" x 14' 2.8"Other
- Living roomMain11' 1.8" x 23' 9.8"Other
- DinetteMain8' 6.3" x 11' 10.9"Other
- Kitchen With Eating AreaMain12' 2.8" x 19' 7.8"Other
- Primary bedroomMain9' 1.8" x 14' 11.9"Other
- BedroomMain8' 11.8" x 14' 2"Other
- BathroomMain4' 7.9" x 12' 9.4"Other
- Kitchen With Eating AreaBasement13' 10.8" x 14' 4"Other
- BedroomBasement10' 7.9" x 16' 11.1"Other
- Living roomBasement10' 7.9" x 25' 9"Other
- BathroomBasement4' 2" x 11' 10.7"Other
- BedroomBasement10' 2" x 13' 10.8"Other
- Laundry roomBasement5' 1.8" x 7' 10"Other
Listing Agents
Request More Information
Request More Information
Location
365 Eleanor Place, Ancaster, Ontario, L9G 3J6 Canada
Around this property
Information about the area within a 5-minute walk of this property.
Request Neighbourhood Information
Learn more about the neighbourhood and amenities around this home
Request NowPayment Calculator
- $
- %$
- %
- Principal and Interest $4,882 /mo
- Property Taxes n/a
- Strata / Condo Fees n/a

