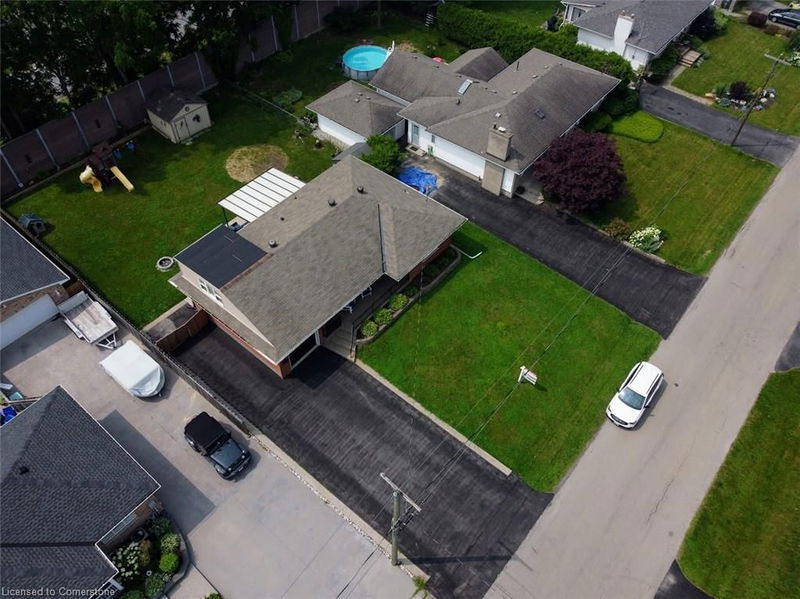Key Facts
- MLS® #: 40716555
- Property ID: SIRC2369407
- Property Type: Residential, Single Family Detached
- Living Space: 1,291 sq.ft.
- Bedrooms: 3+2
- Bathrooms: 3
- Parking Spaces: 7
- Listed By:
- RE/MAX Real Estate Centre Inc.
Property Description
Welcome to 26 Hatton Drive, located in one of Ancaster’ s original neighborhoods. Upon arrival, you will notice a large 75’ x 130’ lot complete with large front yard & driveway leading to this well-maintained bungalow with In-Law suite, perfect for a growing family, 2 family or anyone looking for one floor living. Step inside to a main level that offers a large living room with large windows for natural sunlight, 3 generous sized bedrooms, and 2 full bathrooms, dining room for family gatherings. The basement offers a separate living area with full kitchen, living room, 2 bedrooms, & 3-piece bathroom The rear yard is a spot that is sure to please with large patio & pergola, garden sheds, all fully fenced for those family gatherings. Many upgrades over the past 8 years -Central Air (2016), kitchen on main floor, in-law suite & flooring (2017), Front porch & railing, windows with California shutters, shade o-Matic coverings, driveway, pergola, (2018), 4-piece bath on main, quartz & granite counter tops throughout the home. Close to all amenities, shopping, restaurants, schools, sports parks, & highways etc. This home is truly a great find and has been taken care of over the years. Just move in and enjoy!
Rooms
- TypeLevelDimensionsFlooring
- Living roomMain36' 3.8" x 59' 6.6"Other
- KitchenMain36' 10.7" x 36' 5"Other
- BedroomMain39' 4.4" x 36' 10.7"Other
- BedroomMain32' 9.7" x 36' 5"Other
- Primary bedroomMain36' 2.6" x 68' 11.5"Other
- Dining roomMain32' 10" x 33' 2"Other
- Living roomBasement29' 9" x 42' 10.5"Other
- BedroomBasement29' 6.3" x 39' 5.6"Other
- Kitchen With Eating AreaBasement33' 4.5" x 49' 2.9"Other
- BedroomBasement29' 6.3" x 55' 10"Other
Listing Agents
Request More Information
Request More Information
Location
26 Hatton Drive, Ancaster, Ontario, L9G 2H6 Canada
Around this property
Information about the area within a 5-minute walk of this property.
Request Neighbourhood Information
Learn more about the neighbourhood and amenities around this home
Request NowPayment Calculator
- $
- %$
- %
- Principal and Interest $4,882 /mo
- Property Taxes n/a
- Strata / Condo Fees n/a

