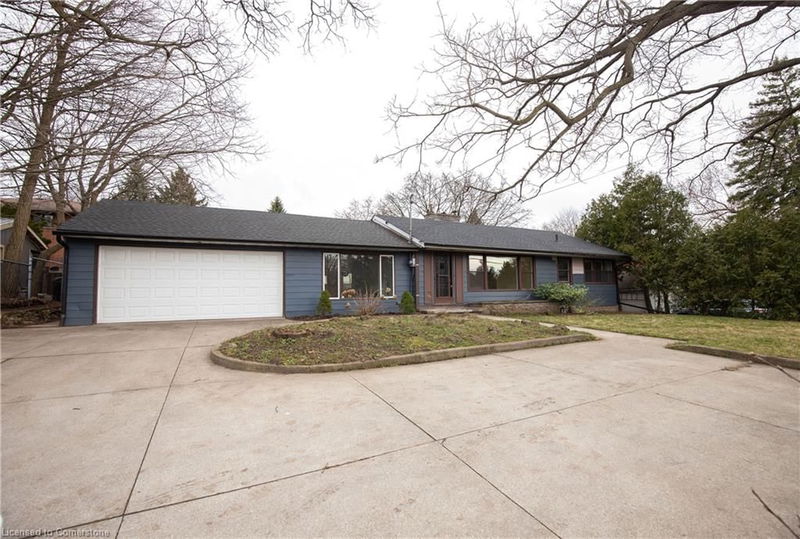Key Facts
- MLS® #: 40711965
- Property ID: SIRC2362695
- Property Type: Residential, Single Family Detached
- Living Space: 2,000 sq.ft.
- Year Built: 1951
- Bedrooms: 2
- Bathrooms: 3
- Parking Spaces: 6
- Listed By:
- Realty Network
Property Description
Welcome to this charming Ancaster bungalow nestled on a spacious lot with a private backyard oasis featuring an in-ground pool and expansive deck—perfect for relaxing or entertaining. The oversized double garage includes a rear door for convenient backyard access, complemented by a concrete driveway with turnaround and additional side entrance to the yard.
Inside, the main level offers a bright and spacious living/dining area, a cozy family room with wood-burning fireplace overlooking the treed front yard, kitchen with views of the backyard. Step into the sunroom, which leads directly to the deck and pool area for seamless indoor-outdoor living. Both main floor bedrooms feature ensuite bathrooms, adding comfort and convenience.
The lower level offers even more living space with a large family/rec room with wood-burning fireplace, a 3-piece bathroom, laundry room, cold cellar, utility area, and a potential third bedroom or storage room—with direct walk-up access to the backyard.
Located in a sought-after area near Tiffany Falls Conservation, with quick highway access to Toronto, Niagara, and Brantford. Just minutes to the Meadowlands shopping centre and local amenities, including an off-leash dog park.
Rooms
- TypeLevelDimensionsFlooring
- Family roomMain13' 3.8" x 14' 6"Other
- KitchenMain8' 8.5" x 12' 7.9"Other
- Dining roomMain14' 6.8" x 14' 11"Other
- Living roomMain13' 5.8" x 16' 2"Other
- Solarium/SunroomMain7' 4.9" x 18' 6.8"Other
- Primary bedroomMain9' 10.1" x 13' 5.8"Other
- BedroomMain10' 7.1" x 9' 8.1"Other
- Recreation RoomLower12' 9.1" x 26' 6.1"Other
- Cellar / Cold roomBasement7' 3" x 13' 6.9"Other
- Laundry roomBasement8' 5.9" x 8' 5.9"Other
- StorageBasement10' 7.9" x 13' 1.8"Other
Listing Agents
Request More Information
Request More Information
Location
710 Mohawk Road, Ancaster, Ontario, L9G 2X4 Canada
Around this property
Information about the area within a 5-minute walk of this property.
Request Neighbourhood Information
Learn more about the neighbourhood and amenities around this home
Request NowPayment Calculator
- $
- %$
- %
- Principal and Interest $3,906 /mo
- Property Taxes n/a
- Strata / Condo Fees n/a

