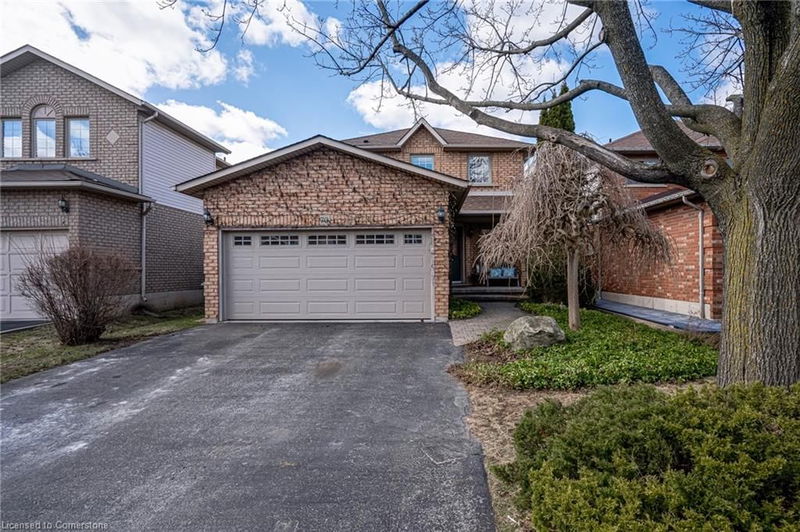Key Facts
- MLS® #: 40715249
- Property ID: SIRC2362543
- Property Type: Residential, Single Family Detached
- Living Space: 2,160 sq.ft.
- Lot Size: 0.10 ac
- Year Built: 1996
- Bedrooms: 3
- Bathrooms: 3+1
- Parking Spaces: 6
- Listed By:
- RE/MAX Escarpment Realty Inc.
Property Description
Welcome to this beautifully maintained all-brick family home, perfectly situated in the picturesque Ancaster Meadowlands. Just minutes from top-rated schools, parks, shopping, the Hamilton Golf and Country Club, and convenient highway access, this 3-bedroom, 3.5-bath home offers the ideal blend of comfort and location. Step inside to a welcoming foyer with tile flooring that flows into a spacious eat-in kitchen featuring stone countertops, maple cabinets, elegant wainscoting, and sliding door access to the private, fully fenced backyard.. The main floor also features a cozy living room, a separate dining room with engineered hardwood flooring, a powder room, and inside access to the double garage with a 4-car driveway. Upstairs, you’ll find three generously sized bedrooms, including a primary suite with a walk-in closet and a stunning 3-piece ensuite, plus an additional 4-piece bathroom. The basement boasts a thoughtfully finished L-shaped family room with cozy gas fireplace, a 3-piece bath, laundry room, cold storage, and utility room. This home truly offers everything your family needs in a sought-after location.
Rooms
- TypeLevelDimensionsFlooring
- FoyerMain8' 3.9" x 13' 5.8"Other
- Dining roomMain10' 11.1" x 10' 11.8"Other
- Living roomMain10' 11.1" x 19' 5.8"Other
- BathroomMain4' 11" x 5' 6.1"Other
- Kitchen With Eating AreaMain11' 10.7" x 17' 10.9"Other
- Primary bedroom2nd floor13' 6.9" x 14' 4.8"Other
- Bedroom2nd floor11' 6.1" x 14' 2"Other
- Bedroom2nd floor10' 7.9" x 11' 6.9"Other
- Bathroom2nd floor4' 11.8" x 8' 8.5"Other
- Recreation RoomBasement20' 4" x 22' 1.7"Other
- BathroomBasement7' 4.1" x 9' 3"Other
- UtilityBasement11' 1.8" x 12' 7.9"Other
- Laundry roomBasement5' 4.1" x 14' 7.9"Other
- Cellar / Cold roomBasement4' 9.8" x 9' 3"Other
- StorageBasement2' 9.8" x 4' 3.1"Other
Listing Agents
Request More Information
Request More Information
Location
70 Bridgeport Crescent, Ancaster, Ontario, L9K 1K4 Canada
Around this property
Information about the area within a 5-minute walk of this property.
Request Neighbourhood Information
Learn more about the neighbourhood and amenities around this home
Request NowPayment Calculator
- $
- %$
- %
- Principal and Interest $4,736 /mo
- Property Taxes n/a
- Strata / Condo Fees n/a

