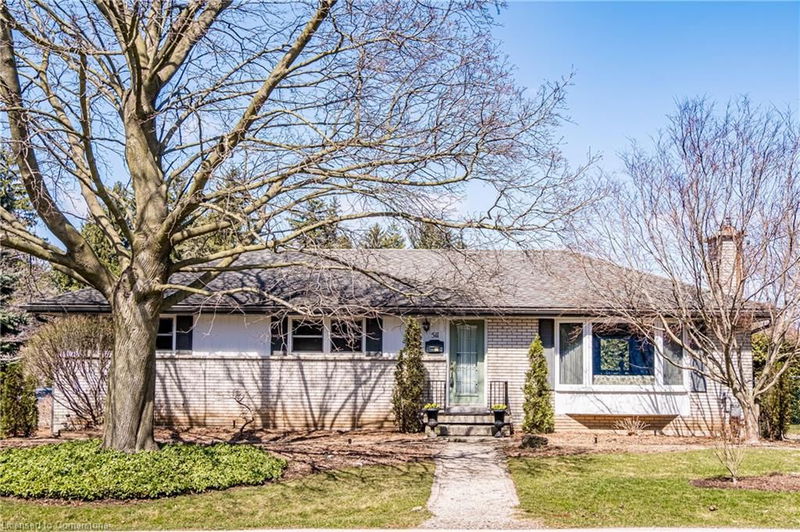Key Facts
- MLS® #: 40714743
- Property ID: SIRC2360569
- Property Type: Residential, Single Family Detached
- Living Space: 1,289 sq.ft.
- Year Built: 1957
- Bedrooms: 3
- Bathrooms: 2
- Parking Spaces: 6
- Listed By:
- Judy Marsales Real Estate Ltd.
Property Description
Impeccably maintained 3 bedroom bungalow nestled in the heart of Ancaster, this home is tastefully decorated with lots of natural light. The many desirable features include: gas fireplace & bay window in living/dining area, hardwood throughout, beautiful main bathroom w/ cultured marble, walk-in glass shower, matching cultured marble vanity top & heated ceramic tile floor. Excellent use of space in updated kitchen w/ gas cooktop, electric built-in oven, neutral ceramic floor. Bright & spacious lower level rec room has quality broadloom & gas fireplace, 4 piece bathroom w/ heated ceramic floor, pedestal sink & cultured marble surrounding tub & shower. Generac Generator 2022, Precise Rain System 2022. Total sq ft, including basement, is 2597. Located on a spacious corner lot w/ towering evergreens & mature landscaping; side gate leads to enchanting garden space at side of house. Cedar privacy hedge protects rear patio & provides secluded sitting area for summer BBQs. Double, oversized attached garage has recent improvements including resurfaced driveway w/ stone border. All within walking distance to Hamilton Golf & Country Club! Minutes to shopping, restaurants, schools, parks, Conservation Trails & major highways. A perfect location for busy professionals, commuters, retirees or families looking for their first home.
Rooms
- TypeLevelDimensionsFlooring
- Dining roomMain10' 11.1" x 12' 9.1"Other
- Living roomMain12' 11.1" x 10' 8.6"Other
- Kitchen With Eating AreaMain9' 10.8" x 11' 10.9"Other
- Primary bedroomMain10' 7.8" x 13' 10.9"Other
- BedroomMain9' 10.5" x 12' 11.1"Other
- BedroomMain9' 4.9" x 11' 8.9"Other
- FoyerMain12' 11.1" x 21' 5"Other
- BathroomMain8' 7.9" x 10' 7.8"Other
- Recreation RoomBasement23' 11.6" x 29' 3.1"Other
- BathroomBasement6' 3.9" x 8' 2"Other
- WorkshopBasement12' 7.9" x 24' 1.8"Other
- UtilityBasement10' 2" x 21' 5"Other
Listing Agents
Request More Information
Request More Information
Location
511 Dorval Drive, Ancaster, Ontario, L9G 2P3 Canada
Around this property
Information about the area within a 5-minute walk of this property.
Request Neighbourhood Information
Learn more about the neighbourhood and amenities around this home
Request NowPayment Calculator
- $
- %$
- %
- Principal and Interest $4,883 /mo
- Property Taxes n/a
- Strata / Condo Fees n/a

