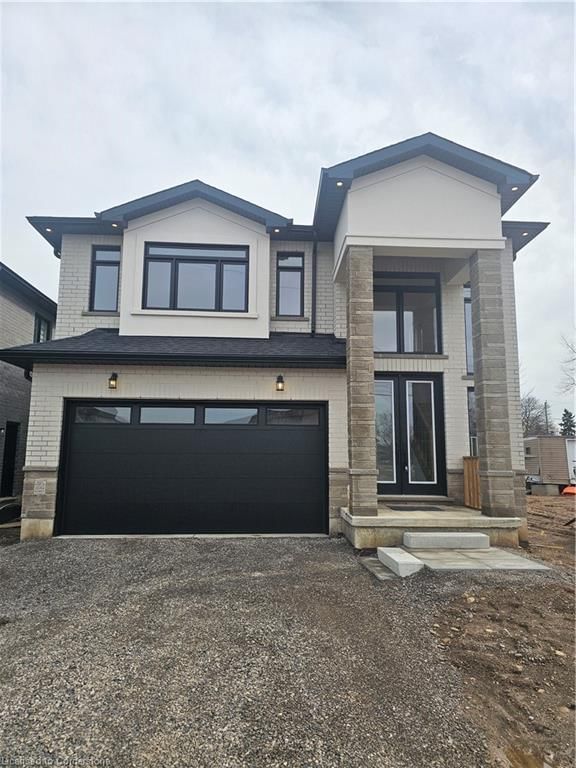Key Facts
- MLS® #: 40714240
- Property ID: SIRC2356146
- Property Type: Residential, Single Family Detached
- Living Space: 2,673 sq.ft.
- Bedrooms: 4
- Bathrooms: 2+1
- Parking Spaces: 6
- Listed By:
- Royal LePage Macro Realty
Property Description
Ready to Move In! Stunning property in Ancaster! custom-built 4-bedroom, 4-bathroom gem boasts 2673 sq ft of luxury living. Enjoy the 9-foot main floor ceilings, open concept design, and double door entrance. The home features an oak staircase, oversized windows, granite/quartz counters, undermount sinks, gas fireplace, sliding doors from the kitchen to the backyard, hardwood floors, and porcelain tile. The brick to roof exterior adds elegance, and there's a convenient separate side entrance leading to the basement with 9-foot ceilings. The property includes a 2-car garage and is situated close to amenities, parks, schools, shopping, bus routes, highway access, restaurants, and more. Don't miss out on this fantastic opportunity! Open house 6 days a week: Monday-Thursday, Saturday & Sunday, 1PM-5PM.
Rooms
- TypeLevelDimensionsFlooring
- Great RoomMain55' 10.8" x 46' 2.3"Other
- Dining roomMain45' 11.1" x 52' 9"Other
- KitchenMain59' 3.8" x 55' 10.8"Other
- Bedroom2nd floor36' 3.4" x 46' 1.5"Other
- Bedroom2nd floor42' 10.1" x 39' 7.5"Other
- Bedroom2nd floor49' 3.7" x 55' 11.6"Other
- Primary bedroom2nd floor65' 10.5" x 75' 6.2"Other
Listing Agents
Request More Information
Request More Information
Location
22 Roselawn Avenue, Ancaster, Ontario, L9G 2H9 Canada
Around this property
Information about the area within a 5-minute walk of this property.
Request Neighbourhood Information
Learn more about the neighbourhood and amenities around this home
Request NowPayment Calculator
- $
- %$
- %
- Principal and Interest 0
- Property Taxes 0
- Strata / Condo Fees 0

