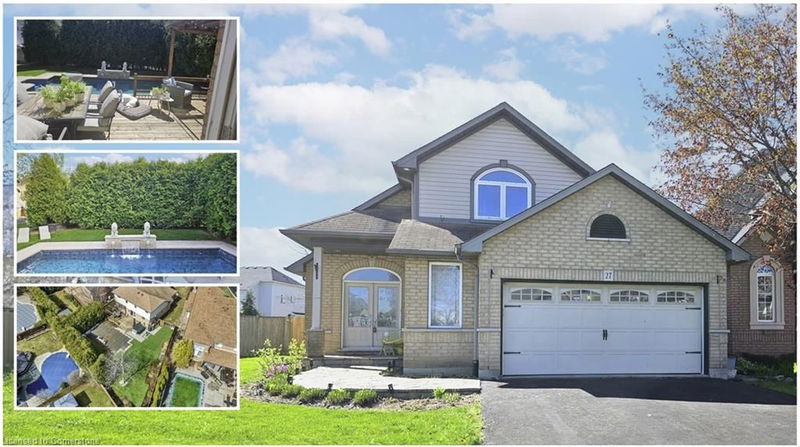Key Facts
- MLS® #: 40713580
- Property ID: SIRC2353162
- Property Type: Residential, Single Family Detached
- Living Space: 2,428 sq.ft.
- Year Built: 1998
- Bedrooms: 4
- Bathrooms: 2+2
- Parking Spaces: 6
- Listed By:
- RE/MAX Escarpment Golfi Realty Inc.
Property Description
NOW IS THE TIME TO BUY the saltwater pool is open, no spring lawn maintenance required. Just add friends and family.
This Ancaster oasis is ready for BBQ season with a natural gas line already installed. A stunning saltwater pool featuring a tranquil waterfall, a spacious maintenance-free artificial lawn, which means no lawn maintenance ever. The large entertainer’s deck with a hot tub just steps from the back door—perfect for year-round enjoyment. Inside, this fully finished home offers over 4 bedrooms and 2.5 bathrooms, plus a custom kitchen with convenient pull out shelving, ideal for a growing or large family. The 2.5-car garage provides ample parking and storage space, while the prime location puts you close to shopping, bus routes, and all of Ancaster’s conveniences. Don’t miss your chance—book your showing today for a quick closing!
Rooms
- TypeLevelDimensionsFlooring
- Dining roomMain10' 8.6" x 14' 11.9"Other
- KitchenMain13' 3.8" x 21' 10.9"Other
- Primary bedroom2nd floor13' 8.1" x 15' 7"Other
- Bedroom2nd floor9' 4.9" x 13' 10.8"Other
- Family roomMain12' 8.8" x 20' 9.4"Other
- Bedroom2nd floor8' 8.5" x 10' 11.8"Other
- Bedroom2nd floor11' 10.7" x 12' 8.8"Other
- PlayroomBasement16' 4.8" x 22' 8"Other
- Recreation RoomBasement10' 11.1" x 34' 3.8"Other
Listing Agents
Request More Information
Request More Information
Location
27 Surrey Drive, Ancaster, Ontario, L9K 1L9 Canada
Around this property
Information about the area within a 5-minute walk of this property.
Request Neighbourhood Information
Learn more about the neighbourhood and amenities around this home
Request NowPayment Calculator
- $
- %$
- %
- Principal and Interest $6,821 /mo
- Property Taxes n/a
- Strata / Condo Fees n/a

