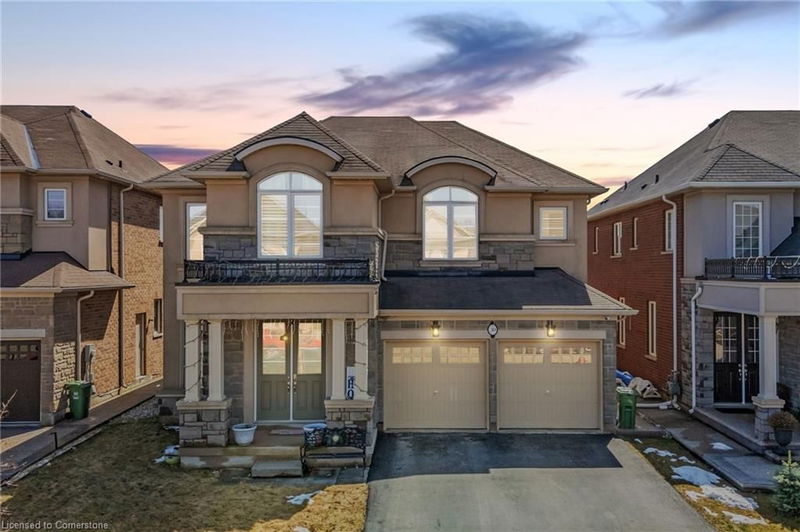Key Facts
- MLS® #: 40713539
- Property ID: SIRC2350892
- Property Type: Residential, Single Family Detached
- Living Space: 3,024 sq.ft.
- Year Built: 2012
- Bedrooms: 4
- Bathrooms: 3+1
- Parking Spaces: 6
- Listed By:
- RE/MAX Escarpment Frank Realty
Property Description
**Charming Family Oasis in Ancaster/South Meadowlands** Nestled in a family-friendly pocket, this stunning 2-storey home offers the perfect blend of charm and luxury. With 4 spacious bedrooms and 3.5 bathrooms, it's an ideal haven for families. The exterior boasts a beautiful mix of stone and stucco, creating a captivating curb appeal. Inside, you'll find hardwood floors throughout the kitchen and living room, complemented by granite countertops, stainless steel appliances, and additional white shelving added in 2024. The open-concept family room seamlessly connects to the kitchen, featuring a cozy gas fireplace and elegant white pillars. A convenient two-piece bathroom and a large main floor office/den, which could double as a fifth bedroom, complete the main level. Upstairs, four expansive bedrooms await, including a double-door master suite with an ensuite that features a soaker tub and glass shower. Two additional bedrooms share a "Jack-and-Jill" bathroom, while another enjoys its own private ensuite. Three walk-in closets and bedroom-level laundry add to the convenience. Outside, a breathtaking 17' x 34' saltwater pool (installed in 2014) is surrounded by lush grass and two cabanas, one perfect for an outdoor bar or change room, complete with a two-piece bathroom. The pool is equipped with a gas heater for extended use. Located within walking distance to Tiffany Hills Elementary School and Holy Name of Mary Primary School, this home is also just steps from parks and a short drive to Meadowlands Power Centre, featuring Cineplex, Costco, shopping plazas, and numerous restaurants. Easy access to Highway 403 and the Lincoln M. Alexander Parkway makes commuting a breeze. This beautiful home is a true gem for families seeking a warm, welcoming space in a desirable neighbourhood.
Rooms
- TypeLevelDimensionsFlooring
- Living roomMain14' 11" x 12' 2.8"Other
- Breakfast RoomMain10' 4.8" x 12' 2.8"Other
- KitchenMain9' 10.1" x 12' 2.8"Other
- Dining roomMain6' 9.8" x 12' 2.8"Other
- Home officeMain9' 8.9" x 10' 8.6"Other
- Family roomMain15' 8.9" x 12' 2"Other
- Primary bedroom2nd floor13' 3.8" x 16' 4.8"Other
- Bedroom2nd floor13' 1.8" x 12' 4.8"Other
- Bedroom2nd floor21' 7.8" x 11' 10.7"Other
- Bedroom2nd floor16' 8" x 11' 6.9"Other
- Laundry room2nd floor9' 10.5" x 5' 8.8"Other
- BasementBasement51' 2.9" x 35' 2"Other
Listing Agents
Request More Information
Request More Information
Location
30 Curran Road, Ancaster, Ontario, L9K 0H4 Canada
Around this property
Information about the area within a 5-minute walk of this property.
Request Neighbourhood Information
Learn more about the neighbourhood and amenities around this home
Request NowPayment Calculator
- $
- %$
- %
- Principal and Interest $7,812 /mo
- Property Taxes n/a
- Strata / Condo Fees n/a

