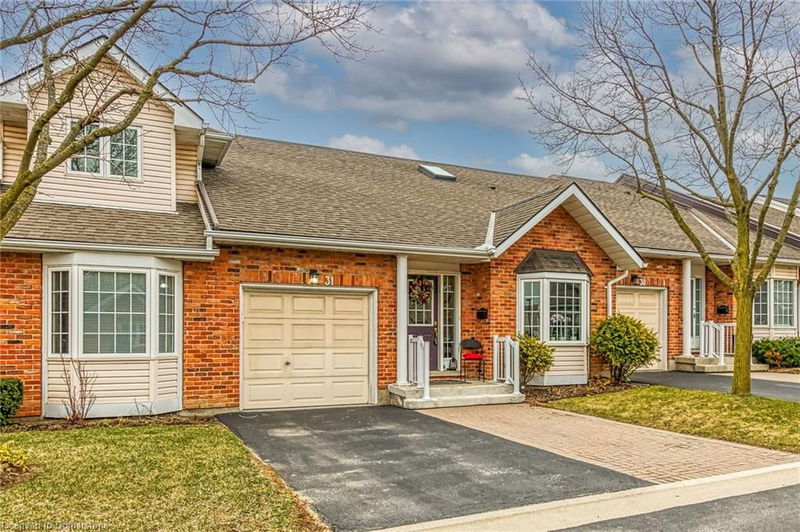Key Facts
- MLS® #: 40713370
- Property ID: SIRC2350762
- Property Type: Residential, Condo
- Living Space: 1,983 sq.ft.
- Bedrooms: 2+1
- Bathrooms: 3
- Parking Spaces: 2
- Listed By:
- RE/MAX Escarpment Realty Inc.
Property Description
BUNGALOW, townhouse in Ancaster close to shopping, groceries and restaurants. Open Concept. Primary bedroom with ensuite on the main level along with additional bedroom (den) and another 3 piece bath. Laundry closet on main level. Appliances included. Cozy gas fireplace and doors to a lovely deck off the living room. Lower level is finished with a rec room, 3 piece bath, bedroom and bonus room (exercise, office, hobby). New Dishwasher. Status ordered. Custom IKEA cabinets for extra storage.
Rooms
- TypeLevelDimensionsFlooring
- BathroomBasement6' 8.3" x 6' 8.3"Other
- Recreation RoomBasement31' 4.7" x 16' 1.2"Other
- BedroomBasement11' 5" x 12' 9.9"Other
- BedroomMain12' 9.9" x 9' 1.8"Other
- BathroomMain7' 8.1" x 5' 8.1"Other
- StorageBasement10' 4.8" x 9' 8.1"Other
- Bonus RoomBasement10' 5.9" x 13' 3"Other
- Dining roomMain8' 6.3" x 12' 11.9"Other
- Living roomMain12' 2.8" x 12' 11.9"Other
- KitchenMain10' 2.8" x 9' 1.8"Other
- Primary bedroomMain16' 8" x 11' 10.7"Other
Listing Agents
Request More Information
Request More Information
Location
810 Golf Links Road #31, Ancaster, Ontario, L9K 1J7 Canada
Around this property
Information about the area within a 5-minute walk of this property.
Request Neighbourhood Information
Learn more about the neighbourhood and amenities around this home
Request NowPayment Calculator
- $
- %$
- %
- Principal and Interest $3,901 /mo
- Property Taxes n/a
- Strata / Condo Fees n/a

