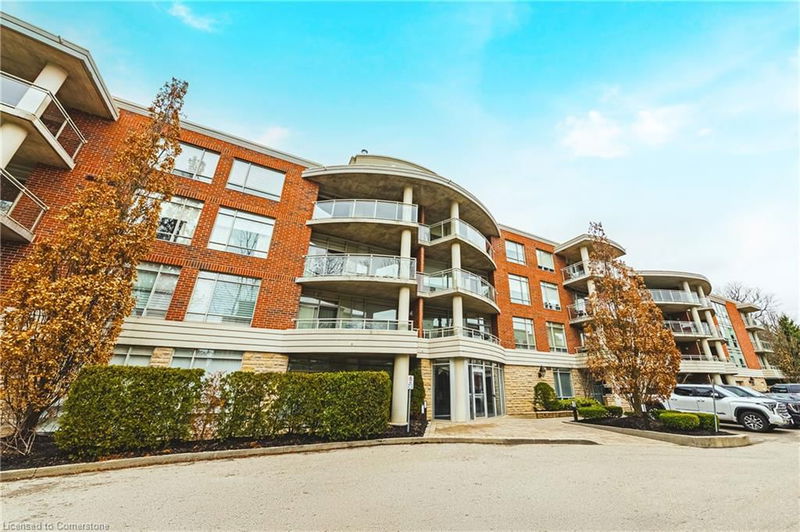Key Facts
- MLS® #: 40712963
- Property ID: SIRC2348539
- Property Type: Residential, Condo
- Living Space: 1,078 sq.ft.
- Year Built: 2009
- Bedrooms: 2
- Bathrooms: 2
- Parking Spaces: 1
- Listed By:
- RE/MAX Escarpment Realty Inc.
Property Description
Welcome to "The Foxridge” Model in Ancaster’s prestigious Stonegate building, with award winning gardens, surrounded by mature trees and offering an excellent walkability score. This lovely 2-bedroom, ground-floor condo is beautifully appointed and offers crown moulding in the main rooms. Enjoy the open concept floor plan with spacious kitchen boasting granite countertops which overlooks the living room with sliding doors to the patio. This unit also offers a separate dining room which could be converted to a den or office. The Primary bedroom provides a spacious retreat, with two walk-in closets and a generous 4-piece ensuite. A second bedroom, 4-piece bath and in-suite laundry complete the unit. This building features a tastefully decorated lobby, large party room and gym – all recently updated. Off the party room is a generously sized patio with pergola and gas barbeque. There is also a car wash area located in the parking garage. Exclusive use of 1 parking space and a locker. Condo fees include: internet, exterior maintenance, common elements, water, parking and building insurance. Small pets allowed (refer to the status certificate for full details). Move right in and enjoy all that this unit and Ancaster have to offer minutes from your door – including shopping, grocery stores, restaurants, churches, the library, parks, schools and more. Close proximity to highway 403. Room sizes approx.
Rooms
Listing Agents
Request More Information
Request More Information
Location
125 Wilson Street W #107, Ancaster, Ontario, L9G 0B3 Canada
Around this property
Information about the area within a 5-minute walk of this property.
- 21.26% 50 à 64 ans
- 19.81% 65 à 79 ans
- 15.69% 35 à 49 ans
- 14.49% 20 à 34 ans
- 8.88% 80 ans et plus
- 6.23% 5 à 9
- 4.85% 10 à 14
- 4.71% 15 à 19
- 4.09% 0 à 4 ans
- Les résidences dans le quartier sont:
- 74.56% Ménages unifamiliaux
- 24.13% Ménages d'une seule personne
- 0.88% Ménages de deux personnes ou plus
- 0.43% Ménages multifamiliaux
- 164 058 $ Revenu moyen des ménages
- 67 166 $ Revenu personnel moyen
- Les gens de ce quartier parlent :
- 90.03% Anglais
- 3.31% Italien
- 1.55% Anglais et langue(s) non officielle(s)
- 1.1% Allemand
- 0.97% Arabe
- 0.94% Polonais
- 0.81% Néerlandais
- 0.47% Iranian Persian
- 0.42% Yue (Cantonese)
- 0.39% Portugais
- Le logement dans le quartier comprend :
- 80.71% Maison individuelle non attenante
- 11.62% Appartement, moins de 5 étages
- 6.87% Maison en rangée
- 0.77% Duplex
- 0.03% Maison jumelée
- 0% Appartement, 5 étages ou plus
- D’autres font la navette en :
- 6.06% Autre
- 3.31% Marche
- 1.14% Transport en commun
- 0% Vélo
- 26.32% Certificat ou diplôme d'un collège ou cégep
- 26.28% Baccalauréat
- 25.2% Diplôme d'études secondaires
- 8.54% Certificat ou diplôme universitaire supérieur au baccalauréat
- 8.02% Aucun diplôme d'études secondaires
- 3.72% Certificat ou diplôme d'apprenti ou d'une école de métiers
- 1.93% Certificat ou diplôme universitaire inférieur au baccalauréat
- L’indice de la qualité de l’air moyen dans la région est 2
- La région reçoit 313.26 mm de précipitations par année.
- La région connaît 7.4 jours de chaleur extrême (31.56 °C) par année.
Request Neighbourhood Information
Learn more about the neighbourhood and amenities around this home
Request NowPayment Calculator
- $
- %$
- %
- Principal and Interest $3,515 /mo
- Property Taxes n/a
- Strata / Condo Fees n/a

