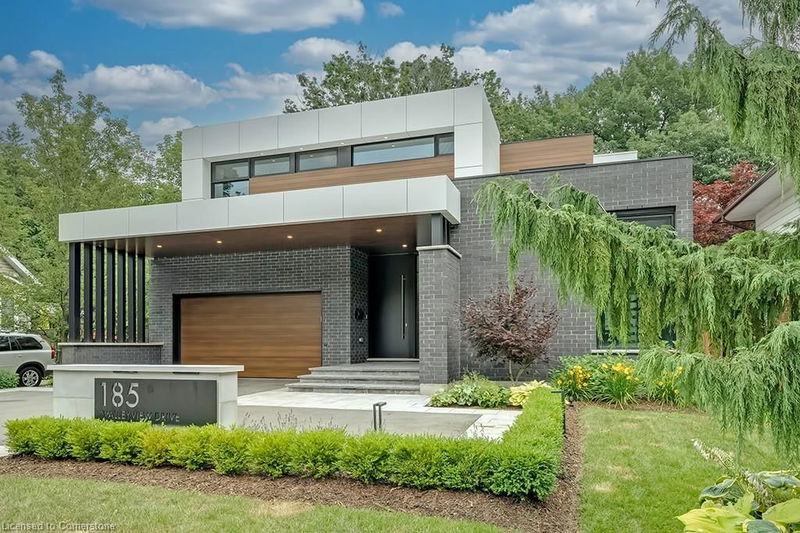Key Facts
- MLS® #: 40711861
- Property ID: SIRC2344411
- Property Type: Residential, Single Family Detached
- Living Space: 5,293 sq.ft.
- Bedrooms: 4+1
- Bathrooms: 4+1
- Parking Spaces: 8
- Listed By:
- The Agency
Property Description
Experience modern luxury at 185 Valleyview Drive, a true architectural masterpiece by SMPL Design Studio and Agrigento Luxury Homes in prestigious Ancaster. This stunning 4+1 bedroom, 4.5-bathroom residence spans three levels, each with soaring 10-ft ceilings, showcasing meticulous design and exceptional finishes. Engineered hardwood and Italian porcelain tile flow throughout, complemented by EPAL European aluminum windows and doors for an airy, contemporary feel. The sleek black kitchen features Fisher Paykel and Bosch appliances, Caesarstone countertops, and a hidden pantry, blending style and practicality. The main floor boasts open-concept living spaces, a gas fireplace, and expansive glass doors that lead to a covered STOBAG patio with automated louvres, screens, and lighting, perfect for seamless indoor-outdoor living and entertaining. The upper level is a sanctuary of comfort, with four spacious bedrooms and three beautifully designed bathrooms. The luxurious primary suite offers a spa-inspired ensuite with digital rain shower controls, double rain heads, and Kohler fixtures, along with a custom walk-in closet. The fully finished basement elevates the homes entertainment value, featuring a fifth bedroom, 3-piece bathroom, glass-enclosed gym with Softcrete flooring, a tiered home theatre and a custom bar with stunning backlit Onyx stone details. Step outside to your private backyard retreat, complete with a 16 x 36-ft inground saltwater pool with a waterfall and a professionally landscaped setting. Additional features include Control4 audio throughout, automatic shades in the main living areas, and an integrated security system for ultimate convenience and comfort. Located in Ancaster, this home combines luxury with a vibrant lifestyle close to scenic trails, top-rated schools, and renowned golf courses. Discover the perfect blend of elegance and convenience at 185 Valleyview Drive.
Rooms
- TypeLevelDimensionsFlooring
- Dining roomMain36' 4.2" x 46' 7.5"Other
- DenMain29' 9.4" x 46' 7.5"Other
- Kitchen With Eating AreaMain78' 10.4" x 56' 4.7"Other
- Living roomMain69' 11.3" x 72' 4.1"Other
- Primary bedroom2nd floor55' 10" x 59' 3.8"Other
- Bedroom2nd floor42' 10.9" x 36' 5"Other
- Bedroom2nd floor36' 3.4" x 36' 5"Other
- Bedroom2nd floor42' 10.9" x 36' 4.2"Other
- Exercise RoomBasement65' 10.9" x 59' 1.8"Other
- BedroomBasement46' 1.5" x 43' 1.4"Other
Listing Agents
Request More Information
Request More Information
Location
185 Valleyview Drive, Ancaster, Ontario, L9G 2A7 Canada
Around this property
Information about the area within a 5-minute walk of this property.
Request Neighbourhood Information
Learn more about the neighbourhood and amenities around this home
Request NowPayment Calculator
- $
- %$
- %
- Principal and Interest $15,503 /mo
- Property Taxes n/a
- Strata / Condo Fees n/a

