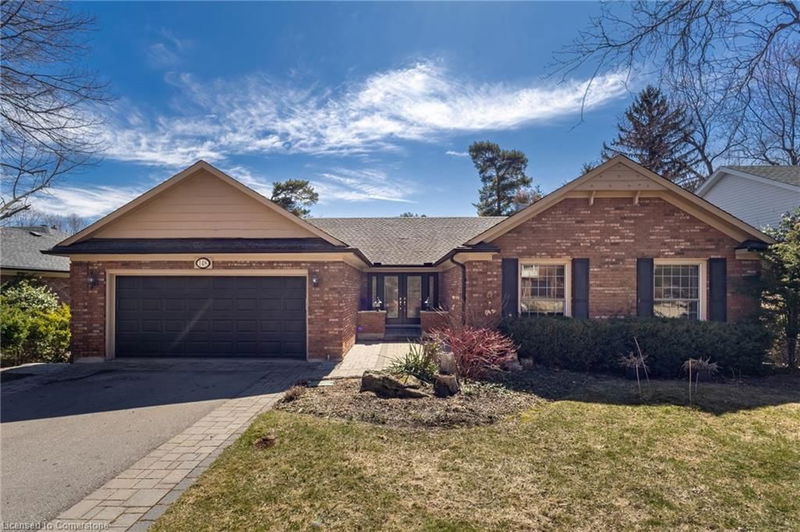Key Facts
- MLS® #: 40711315
- Property ID: SIRC2342039
- Property Type: Residential, Single Family Detached
- Living Space: 1,786 sq.ft.
- Bedrooms: 3+2
- Bathrooms: 3
- Parking Spaces: 6
- Listed By:
- RE/MAX Escarpment Realty Inc.
Property Description
Fantastic sprawling bungalow boasting over 3,500sq’ of finished living space in sought after Ancaster Heights neighborhood. Main floor features living room / dining room combination with hardwood flooring, wood burning fireplace and floor to ceiling windows. Walk out to expansive deck overlooking the private backyard. Kitchen offers white cabinetry, granite counters and breakfast bar. 3 bedrooms, including large primary with 4-piece ensuite with access to deck. Fully finished walk-out basement includes 4th. Bedroom, 3-piece bath, recroom with gas fireplace, office, laundry and huge storage room. Private yard with stonework , gardens and so much more! Close to the 403, Link and amenities galore.
Rooms
- TypeLevelDimensionsFlooring
- KitchenMain8' 2.8" x 16' 2.8"Other
- Living roomMain13' 1.8" x 19' 3.1"Other
- Dining roomMain13' 10.8" x 15' 5.8"Other
- Primary bedroomMain15' 3.8" x 18' 8"Other
- BedroomMain9' 8.1" x 11' 6.1"Other
- BedroomMain9' 3" x 12' 9.4"Other
- Family roomLower11' 8.9" x 19' 11.3"Other
- BedroomLower9' 4.9" x 14' 4.8"Other
- BedroomLower12' 9.1" x 15' 3"Other
Listing Agents
Request More Information
Request More Information
Location
148 Briar Hill Crescent, Ancaster, Ontario, L9G 3S9 Canada
Around this property
Information about the area within a 5-minute walk of this property.
Request Neighbourhood Information
Learn more about the neighbourhood and amenities around this home
Request NowPayment Calculator
- $
- %$
- %
- Principal and Interest $7,324 /mo
- Property Taxes n/a
- Strata / Condo Fees n/a

