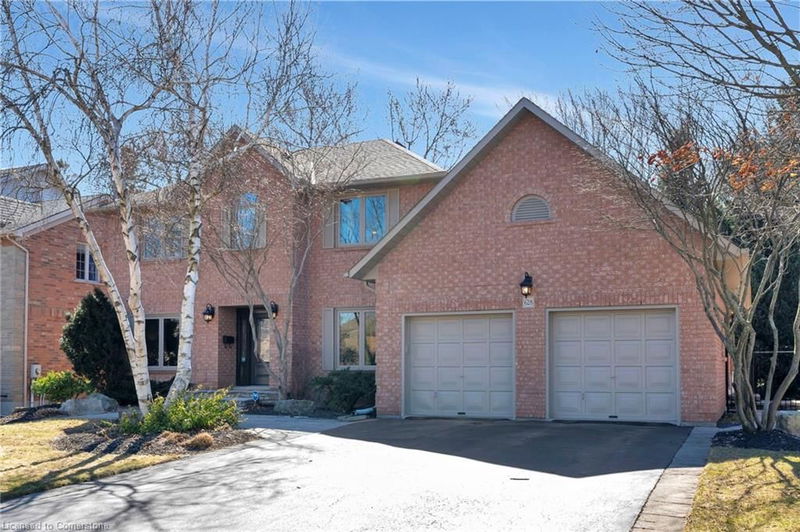Key Facts
- MLS® #: 40711390
- Property ID: SIRC2342036
- Property Type: Residential, Single Family Detached
- Living Space: 3,507 sq.ft.
- Lot Size: 0.26 ac
- Year Built: 1992
- Bedrooms: 4
- Bathrooms: 2+1
- Parking Spaces: 6
- Listed By:
- Royal LePage State Realty
Property Description
Stunning 3,500+ Sq. Ft. Home on a Picturesque Treed Lot! Don't miss this incredible opportunity to own a beautifully maintained and updated home in the highly sought-after Ancaster’s Mohawk Meadows neighborhood. Situated on a breathtaking 70 ft x 160 ft mature lot with lush trees and grassy area plus a walk-out basement, this home offers the perfect blend of space, comfort& elegance. Step into a sun-drenched interior featuring large windows, a spacious traditional floor plan loaded with thoughtful renovations over the past 13 years. (see supplements for details). The large eat-in kitchen (updated in 2013) boasts ample cabinetry, an island, sleek countertops, and easy access to an expansive deck overlooking the stunning backyard. Perfect for entertaining, this home offers a formal dining room & living room, main level office and a generous family room with a stone gas fireplace & 10 ft. ceiling. 4 spacious bedrooms and 3 bathrooms offer plenty of room for the whole family. Enjoy a finished walk-out basement with potential to add an in-law suite with additional bedroom and bathroom, making this home even more versatile. Convenient access to schools, parks, HWY 403, the LINC, and just minutes to Ancaster Village and Meadowlands Power Centre. Move in and enjoy—this home is ready for you!
Rooms
- TypeLevelDimensionsFlooring
- FoyerMain10' 7.8" x 10' 7.8"Other
- DenMain10' 9.1" x 11' 3"Other
- Dining roomMain12' 2" x 16' 2"Other
- Living roomMain12' 2" x 16' 2"Other
- Kitchen With Eating AreaMain12' 6" x 20' 8"Other
- BathroomMain6' 11.8" x 6' 11.8"Other
- Family roomMain14' 2" x 21' 3.1"Other
- Laundry roomMain6' 4.7" x 16' 1.2"Other
- Bedroom2nd floor12' 4.8" x 13' 3"Other
- Primary bedroom2nd floor12' 9.4" x 13' 8.9"Other
- Bedroom2nd floor12' 9.4" x 12' 9.4"Other
- Bedroom2nd floor12' 2" x 12' 9.4"Other
- Bathroom2nd floor8' 11.8" x 10' 7.8"Other
- Bathroom2nd floor8' 7.9" x 8' 7.9"Other
- StorageBasement12' 9.4" x 20' 1.5"Other
- PlayroomBasement10' 11.8" x 20' 1.5"Other
- Recreation RoomBasement10' 11.8" x 29' 11.8"Other
- StorageBasement12' 9.4" x 18' 1.4"Other
Listing Agents
Request More Information
Request More Information
Location
628 Highvalley Road, Ancaster, Ontario, L9G 3X3 Canada
Around this property
Information about the area within a 5-minute walk of this property.
Request Neighbourhood Information
Learn more about the neighbourhood and amenities around this home
Request NowPayment Calculator
- $
- %$
- %
- Principal and Interest $9,423 /mo
- Property Taxes n/a
- Strata / Condo Fees n/a

