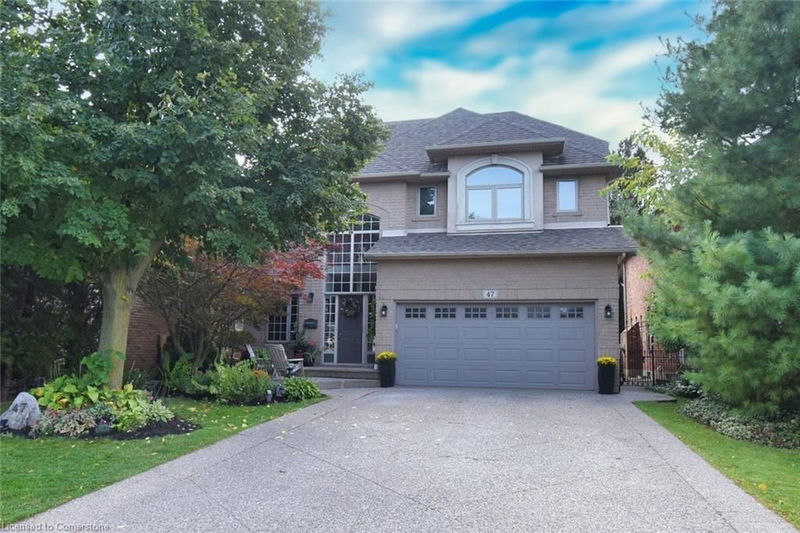Key Facts
- MLS® #: 40708346
- Property ID: SIRC2339844
- Property Type: Residential, Single Family Detached
- Living Space: 4,016 sq.ft.
- Year Built: 2000
- Bedrooms: 4
- Bathrooms: 2+2
- Parking Spaces: 6
- Listed By:
- RE/MAX Real Estate Centre Inc.
Property Description
Welcome to your dream home! This beautifully finished two-story residence boasts four spacious bedrooms and two full bathrooms on the second floor, perfect for growing families. The main floor features a convenient laundry room, while the open-concept basement offers endless possibilities—ideal for creating additional bedrooms, offices, or an in-law suite.
Step outside to your private oasis, complete with a gorgeous salt pool and hot tub, perfect for family gatherings and creating unforgettable memories. The fully fenced backyard ensures safety and privacy, while the double car garage provides ample storage space.
Inside, you’ll find no carpet throughout, showcasing the home's modern finishes. The kitchen is equipped with a water filter for safe cooking and drinking, and the master suite is a true retreat, featuring a relaxing en suite with a luxurious tub where you can unwind while watching TV or listening to music by the warmth of the fireplace. The master also includes a spacious walk-in closet.
This solid home has received numerous updates, including a new roof just three years ago and most windows replaced within the last two years. Pride of ownership is evident throughout, making this home move-in ready!
Don’t miss your chance to see this exceptional property—open house this weekend! With limited homes available in the sought-after Ancaster Meadowlands area, this listing won’t last long. Come and experience the charm and comfort of your future home!
Rooms
- TypeLevelDimensionsFlooring
- Bathroom2nd floor11' 10.7" x 4' 11.8"Other
- Bedroom2nd floor11' 3" x 12' 9.1"Other
- Bedroom2nd floor14' 11.1" x 12' 9.4"Other
- Bedroom2nd floor9' 10.1" x 16' 6.8"Other
- Primary bedroom2nd floor14' 9.1" x 17' 7.8"Other
- Laundry roomMain8' 3.9" x 6' 4.7"Other
- FoyerMain19' 10.1" x 8' 7.1"Other
- BathroomMain5' 6.1" x 7' 6.1"Other
- KitchenMain12' 11.1" x 17' 5"Other
- DinetteMain8' 8.5" x 12' 9.4"Other
- Dining roomMain13' 1.8" x 12' 11.1"Other
- Living roomMain15' 3" x 18' 6"Other
- Recreation RoomLower14' 4.8" x 20' 4.8"Other
- PlayroomLower12' 7.9" x 29' 8.1"Other
- BathroomLower6' 11.8" x 6' 11.8"Other
- StorageLower8' 2.8" x 16' 1.2"Other
- StorageLower9' 4.9" x 20' 4"Other
- Bathroom2nd floor8' 11.8" x 13' 8.1"Other
Listing Agents
Request More Information
Request More Information
Location
47 Surrey Drive, Ancaster, Ontario, L9K 1L9 Canada
Around this property
Information about the area within a 5-minute walk of this property.
Request Neighbourhood Information
Learn more about the neighbourhood and amenities around this home
Request NowPayment Calculator
- $
- %$
- %
- Principal and Interest $6,835 /mo
- Property Taxes n/a
- Strata / Condo Fees n/a

