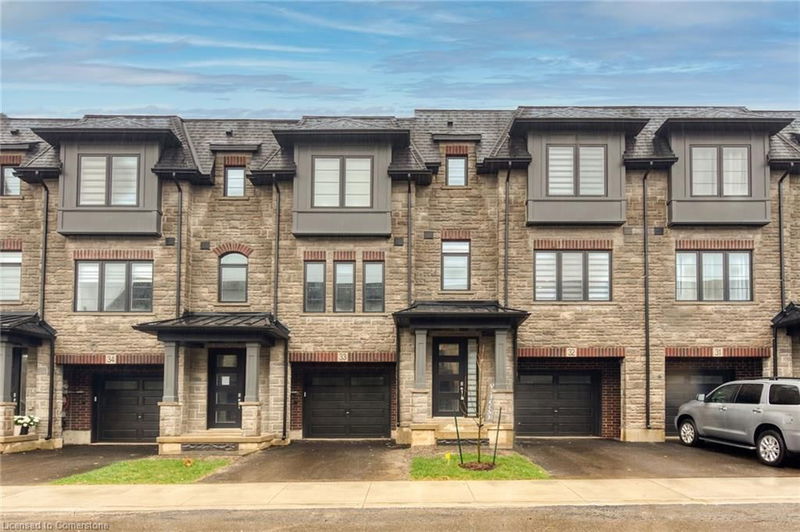Key Facts
- MLS® #: 40711015
- Property ID: SIRC2339806
- Property Type: Residential, Townhouse
- Living Space: 1,934 sq.ft.
- Year Built: 2023
- Bedrooms: 3
- Bathrooms: 2+1
- Parking Spaces: 2
- Listed By:
- RE/MAX Escarpment Realty Inc.
Property Description
Welcome to your new home, situated in the beautiful Ancaster area. This 1934 sq feet home is a modern open space that you will fall in love with, offering a family room on the main floor with a sliding door to a private backyard. The second floor features an open concept eat-in kitchen with a waterfall counter top and stainless steel appliances along with a living and dining area and a powder room. Three bedrooms are on the top floor including the master bedroom with a master ensuite and a spacious walk in closet. Must be seen before is gone.
Rooms
- TypeLevelDimensionsFlooring
- Family roomMain10' 11.8" x 12' 9.4"Other
- Dining room2nd floor14' 11" x 12' 9.4"Other
- Living room2nd floor11' 8.9" x 18' 9.1"Other
- Kitchen With Eating Area2nd floor10' 9.1" x 8' 5.9"Other
- Primary bedroom3rd floor11' 8.1" x 12' 6"Other
- Bedroom3rd floor9' 6.9" x 9' 3"Other
- Bedroom3rd floor11' 5" x 9' 3"Other
Listing Agents
Request More Information
Request More Information
Location
187 Wilson Street #32, Ancaster, Ontario, L9G 0J3 Canada
Around this property
Information about the area within a 5-minute walk of this property.
Request Neighbourhood Information
Learn more about the neighbourhood and amenities around this home
Request NowPayment Calculator
- $
- %$
- %
- Principal and Interest $4,248 /mo
- Property Taxes n/a
- Strata / Condo Fees n/a

