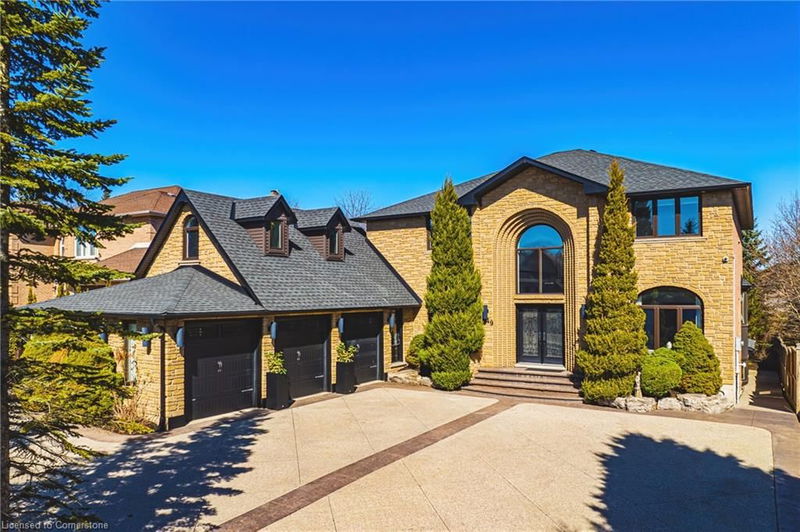Key Facts
- MLS® #: 40710415
- Property ID: SIRC2338200
- Property Type: Residential, Single Family Detached
- Living Space: 6,711 sq.ft.
- Year Built: 1990
- Bedrooms: 5+1
- Bathrooms: 4+1
- Parking Spaces: 9
- Listed By:
- Royal LePage State Realty
Property Description
Welcome to 149 Miller Drive in Ancaster, a truly exceptional home offering over 6,000 square feet of luxurious, finished living space. This impressive residence features 5+1 bedrooms and 4+1 bathrooms, making it the perfect retreat for families seeking both comfort and elegance.
The heart of the home is the stunning gourmet kitchen, equipped with high-end Bosch appliances, including a built-in oven, stove, and two dishwashers, complemented by a Fisher &Paykel fridge. The striking Cambria Quartz countertops add a touch of sophistication and durability, making the kitchen both functional and visually stunning. Open-concept living areas are perfect for entertaining, with ample space for family gatherings or hosting guests.
The property also features a detached garage with its own washroom and hydro, offering versatility for a workshop, home office, or additional storage. In addition, a spacious 3-car garage provides plenty of space for all your vehicles and more.
Located in one of Ancaster’s most desirable neighborhoods, 149 Miller Drive is a perfect blend of privacy, luxury, and practicality. Don’t miss the opportunity to make this dream home your own
Rooms
- TypeLevelDimensionsFlooring
- FoyerMain10' 8.6" x 11' 10.1"Other
- Dining roomMain15' 7" x 11' 3.8"Other
- Home officeMain9' 4.9" x 12' 11.1"Other
- Living roomMain14' 2.8" x 11' 6.1"Other
- Family roomMain13' 10.9" x 17' 7"Other
- BathroomMain4' 11" x 5' 10.2"Other
- KitchenMain16' 6.8" x 19' 9"Other
- Laundry roomMain13' 10.9" x 6' 7.9"Other
- Bedroom2nd floor13' 10.9" x 11' 10.1"Other
- Primary bedroom2nd floor14' 11" x 18' 6.8"Other
- Bathroom2nd floor10' 2.8" x 10' 7.8"Other
- Bedroom2nd floor13' 5.8" x 11' 8.9"Other
- Bedroom2nd floor10' 7.9" x 10' 7.8"Other
- Bedroom2nd floor18' 4.8" x 9' 8.1"Other
- BedroomBasement17' 5.8" x 10' 11.8"Other
- Family roomBasement21' 5" x 11' 8.9"Other
- Recreation RoomBasement13' 10.9" x 31' 4.7"Other
- Home officeBasement9' 10.1" x 11' 1.8"Other
- Bathroom2nd floor9' 3" x 6' 3.1"Other
- BathroomBasement7' 10.3" x 12' 11.9"Other
- KitchenBasement10' 2.8" x 5' 6.1"Other
- UtilityBasement12' 11.1" x 11' 1.8"Other
Listing Agents
Request More Information
Request More Information
Location
149 Miller Drive, Ancaster, Ontario, L9G 4W2 Canada
Around this property
Information about the area within a 5-minute walk of this property.
Request Neighbourhood Information
Learn more about the neighbourhood and amenities around this home
Request NowPayment Calculator
- $
- %$
- %
- Principal and Interest $12,691 /mo
- Property Taxes n/a
- Strata / Condo Fees n/a

