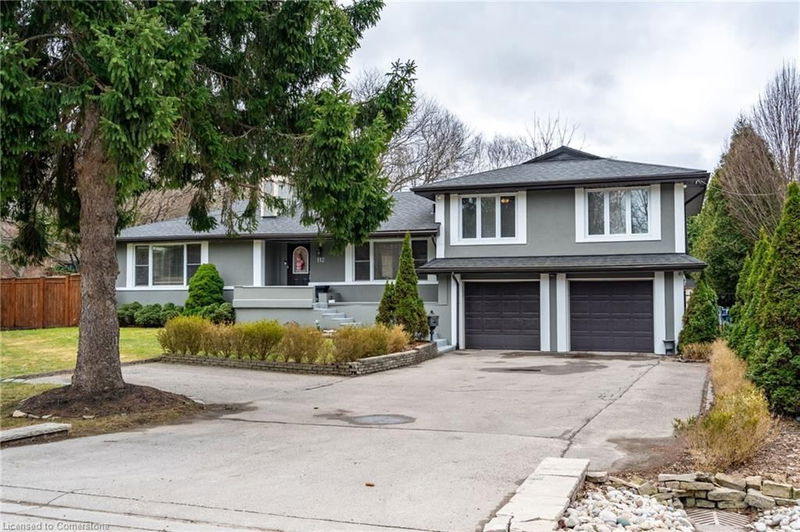Key Facts
- MLS® #: 40710810
- Property ID: SIRC2338198
- Property Type: Residential, Single Family Detached
- Living Space: 1,989 sq.ft.
- Year Built: 1956
- Bedrooms: 4
- Bathrooms: 3
- Parking Spaces: 7
- Listed By:
- Keller Williams Complete Realty
Property Description
Discover the perfect blend of space, versatility and potential in this unique property! Zoned for duplex use, it offers an ideal layout for multi-generational living with a gas hook-up available for a second kitchen in the garage. The main floor features a bright and sunny L-shaped living and dining area with walkout access to your private outdoor paradise. The spacious kitchen, updated in 2008, includes granite countertops and a convenient desk area. The primary bedroom and a 3-piece bathroom complete the main floor, while upstairs boasts 3 additional bedrooms, including one with ensuite privilege to a beautifully updated 4-piece bathroom (2018). The fully finished basement provides even more living space featuring a generous rec room with large above-grade windows, a 3-piece bathroom with radiant heated floors (2008), a laundry area and direct garage access. Outside, step into your backyard retreat with an inground saltwater pool, hot tub (2010) and a fully fenced, mature lot. Additional highlights include a 5-car driveway, oversized 2-car garage and recent updates: Shingles (2020), furnace (2019), all vinyl windows (2018) and A/C (2005). Bonus: Amazing lot size (100.21 ft at back) with lots of possibilities including access from Mansfield Dr. Many permitted uses within the R2 zoning. Don’t miss this rare opportunity!
Rooms
- TypeLevelDimensionsFlooring
- FoyerMain4' 11" x 13' 8.1"Other
- Dining roomMain12' 11.9" x 11' 5"Other
- Living roomMain20' 11.1" x 16' 9.1"Other
- KitchenMain15' 11" x 11' 10.7"Other
- Primary bedroomMain13' 5" x 10' 7.8"Other
- BathroomMain6' 7.1" x 11' 10.7"Other
- Bedroom2nd floor14' 2.8" x 11' 5"Other
- Bedroom2nd floor10' 5.9" x 17' 5"Other
- Bedroom2nd floor8' 11" x 13' 10.1"Other
- Bathroom2nd floor7' 6.9" x 11' 5"Other
- Recreation RoomBasement41' 9.1" x 27' 7.8"Other
- BathroomBasement6' 2" x 9' 10.8"Other
- Laundry roomBasement10' 9.1" x 10' 9.9"Other
- UtilityBasement5' 10.2" x 8' 8.5"Other
- Cellar / Cold roomBasement7' 10" x 6' 2"Other
Listing Agents
Request More Information
Request More Information
Location
112 Sulphur Springs Road, Ancaster, Ontario, L9G 1M1 Canada
Around this property
Information about the area within a 5-minute walk of this property.
Request Neighbourhood Information
Learn more about the neighbourhood and amenities around this home
Request NowPayment Calculator
- $
- %$
- %
- Principal and Interest $7,201 /mo
- Property Taxes n/a
- Strata / Condo Fees n/a

