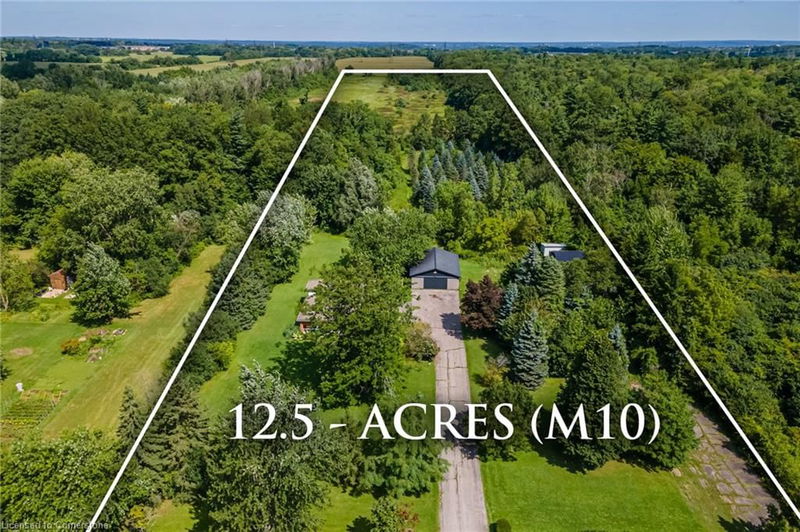Key Facts
- MLS® #: 40707617
- Property ID: SIRC2326203
- Property Type: Residential, Single Family Detached
- Living Space: 1,357 sq.ft.
- Year Built: 1996
- Bedrooms: 3+1
- Bathrooms: 2
- Parking Spaces: 19
- Listed By:
- Royal LePage State Realty
Property Description
PRIME INDUSTRIAL DEVELOPMENT OPPORTUNITY: 12.5-Acres of land zoned M10: H37 – Airport Light Industrial in the Airport Employment Growth District. Minor consultation with the City of Hamilton and Niagara Peninsula Conservation Authority has confirmed there are no regulated features impacting future development. Located less than 400-ft to Glancaster Road (city water), only 1-km from Twenty Road (city sewers), and just 1.5-km to Hamilton International Airport lands. The existing property features a 3-bedroom, 2 full bath backsplit built in 1996 with a double garage and a separate entrance for easy duplex conversion. There is a large 40 x 30 ft workshop and some detached storage garages also onsite so there is plenty of interim opportunity. Hamilton International Airport is open 24/7 with 10,000+ ft of runway and no landing curfews. It is home to Cargojet, Purolator, Canada Post, UPS and DHL hubs, as well as Amazon Canada Fulfillment Centre. VTB financing available to qualified buyers (terms TBD).
Rooms
- TypeLevelDimensionsFlooring
- Living roomMain36' 4.6" x 42' 11.7"Other
- FoyerMain16' 9.1" x 19' 11.7"Other
- Bedroom2nd floor36' 10.7" x 45' 11.1"Other
- BedroomMain33' 2" x 42' 11.7"Other
- Dining roomMain33' 1.2" x 43' 1.4"Other
- Bedroom2nd floor36' 10.7" x 42' 8.5"Other
- KitchenMain45' 11.1" x 36' 5"Other
- Living roomLower33' 4.5" x 62' 5.2"Other
- Laundry roomLower33' 4.5" x 23' 2.7"Other
- Home officeBasement36' 2.2" x 49' 2.5"Other
- UtilityBasement45' 11.1" x 29' 7.9"Other
- BedroomBasement29' 8.2" x 49' 2.5"Other
- StorageBasement36' 2.6" x 62' 4"Other
Listing Agents
Request More Information
Request More Information
Location
861 Book Road E, Ancaster, Ontario, L9G 3L1 Canada
Around this property
Information about the area within a 5-minute walk of this property.
Request Neighbourhood Information
Learn more about the neighbourhood and amenities around this home
Request NowPayment Calculator
- $
- %$
- %
- Principal and Interest $12,695 /mo
- Property Taxes n/a
- Strata / Condo Fees n/a

