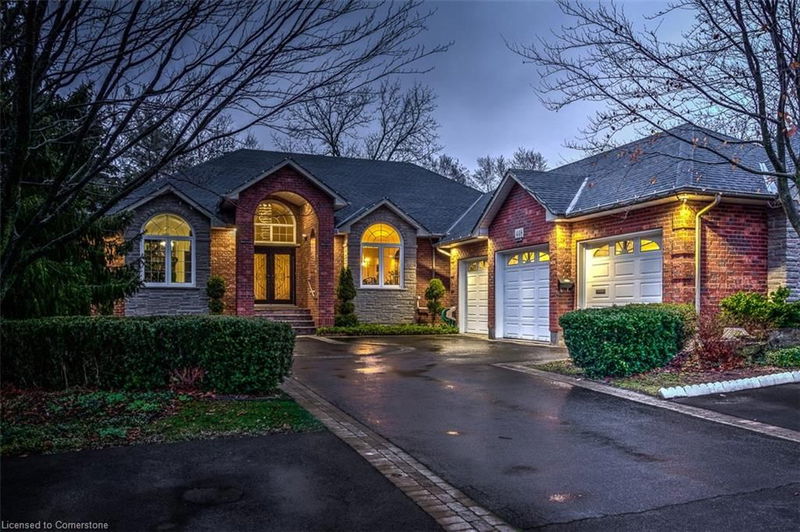Key Facts
- MLS® #: 40705843
- Property ID: SIRC2319310
- Property Type: Residential, Single Family Detached
- Living Space: 4,600 sq.ft.
- Year Built: 1998
- Bedrooms: 3+2
- Bathrooms: 3+2
- Parking Spaces: 8
- Listed By:
- Homelife Professionals Realty Inc.
Property Description
Welcome home to 448 Lodor St located in one of the heart of
Ancaster. This property is situated in a quiet area known for its
large and mature trees, and convenient location. Within minutes to
absolutely everything including all amenities in the Ancaster
Village & Meadowlands shopping centre, highway/LING access, parks,
trails & gorgeous waterfalls, golf, tennis club and so much more.
The 3+2 bedroom, 5 bathrooms custom build bungalow offers a
spacious oversized lot, deep yard for entertaining that includes
loads of green space, PARK-LIKE YARD, BRIDGE, FIREPIT ,raised
garden bed, and SEMI-CIRCLE COVERED PORCH to enjoy. Also special
mention to the deceivingly deep TRIPLE GARAGE that can house cars
or all your toys. CIRCLE DRIVEWAY WITH 2 ADDITIONAL FRONT PARKING.
ONE BEDROOM TENANT OCCUPIED APARTMENT UNIT WITH SEPARATE ENTRANCE.
Will pay your mortgage. Loaded with value, this home offers much
more.
Rooms
- TypeLevelDimensionsFlooring
- FoyerMain65' 8.1" x 52' 5.9"Other
- Living roomMain16' 1.2" x 20' 4"Other
- KitchenMain12' 9.4" x 24' 6"Other
- Dining roomMain14' 11" x 14' 11"Other
- Primary bedroomMain12' 9.4" x 18' 11.9"Other
- Living / Dining RoomLower14' 11" x 14' 11.9"Other
- KitchenLower13' 5.8" x 14' 11"Other
- BedroomMain12' 9.4" x 13' 5.8"Other
- Recreation RoomBasement27' 11.8" x 16' 1.2"Other
- BedroomMain12' 9.4" x 13' 5.8"Other
- BedroomBasement11' 6.1" x 11' 6.1"Other
- BedroomBasement16' 9.9" x 11' 8.1"Other
- SaunaBasement14' 11" x 11' 8.1"Other
- DenBasement8' 11.8" x 11' 6.1"Other
Listing Agents
Request More Information
Request More Information
Location
448 Lodor Street, Ancaster, Ontario, L9G 2Z8 Canada
Around this property
Information about the area within a 5-minute walk of this property.
Request Neighbourhood Information
Learn more about the neighbourhood and amenities around this home
Request NowPayment Calculator
- $
- %$
- %
- Principal and Interest $8,789 /mo
- Property Taxes n/a
- Strata / Condo Fees n/a

