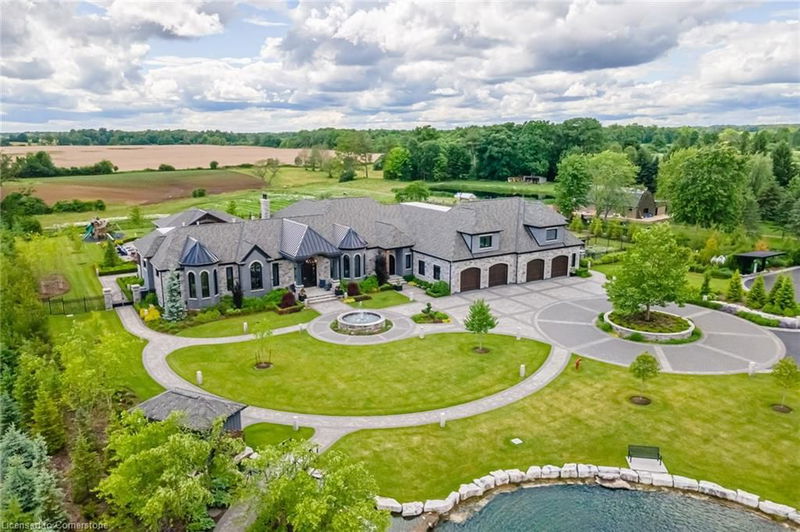Key Facts
- MLS® #: 40701594
- Property ID: SIRC2294628
- Property Type: Residential, Single Family Detached
- Living Space: 22,387 sq.ft.
- Year Built: 2020
- Bedrooms: 5+1
- Bathrooms: 9+4
- Parking Spaces: 75
- Listed By:
- Royal LePage State Realty
Property Description
Set amidst a 5.2-acre estate, this extraordinary 32,000+ sq ft mansion offers unparalleled luxury and privacy. The gated and secured property features a stunning 1/3-acre aerated pond leading to a sprawling contemporary bungalow with lofted in-law quarters and a 5,210 sq ft detached garage with lounge, wash bay, and private gas pump—ideal for car enthusiasts.Surrounded by serene countryside, yet minutes from the heart of Ancaster, the renowned Hamilton Golf & Country Club, and Highway 403, offering both seclusion and convenience. Inside, every room showcases soaring 14 to 18-foot custom moulded ceilings, 32-inch porcelain flooring, and the highest quality materials and craftsmanship. The state-of-the-art home features whole-home automation by Control4. Spacious living areas feature custom granite walls with Town & Country fireplaces. A gourmet kitchen is equipped with top-tier appliances, including Sub-Zero, Thermador, and Miele. The luxurious lanai is perfect for entertaining, with heated Eramosa flagstone, a full outdoor kitchen, 72” Woods gas fireplace, and phantom screens. The opulent primary suite includes a private patio with hot tub and an expansive dressing room. The ensuite features heated herringbone floors, a soaker tub with fireplace, towel warmer drawers and a digital rain shower. The opposite wing offers three additional bedroom suites, each with walk-in closets and ensuites. A Cambridge elevator provides access to the entertainer’s dream basement, with a party room, full bar, professional gym with sauna and steam shower, games room, and a state-of-the-art home theatre. This 24-seat Dolby Atmos theatre features a 254-inch screen, 24-foot ceiling height, and a Kaleidoscope movie server for the ultimate cinematic experience. Outdoor amenities include a 35’ x 75’ heated pool, a 14-person hot tub, and an entertainment cabana with a media area and hosting bar. A regulation-size sports court and a children’s playground complete this family-friendly estate.
Downloads & Media
Rooms
- TypeLevelDimensionsFlooring
- FoyerMain52' 5.9" x 52' 5.9"Other
- Great RoomMain55' 10.8" x 69' 3.4"Other
- Dining roomMain55' 10.8" x 69' 3.4"Other
- KitchenMain59' 4.5" x 75' 6.2"Other
- DinetteMain65' 7.4" x 65' 10.5"Other
- PantryMain16' 8.7" x 59' 6.6"Other
- OtherMain23' 3.7" x 59' 6.6"Other
- Family roomMain59' 4.5" x 88' 6.9"Other
- Primary bedroomMain62' 7.1" x 91' 11.9"Other
- BedroomMain62' 6.3" x 52' 5.9"Other
- Home officeMain52' 5.9" x 59' 6.6"Other
- OtherMain72' 3.7" x 62' 5.6"Other
- BedroomMain42' 10.9" x 52' 5.9"Other
- BedroomMain52' 5.9" x 49' 2.5"Other
- Laundry roomMain52' 5.9" x 32' 11.6"Other
- Mud RoomMain19' 11.3" x 36' 2.2"Other
- Great Room2nd floor52' 5.9" x 78' 11.6"Other
- Kitchen2nd floor46' 2.3" x 29' 6.3"Other
- Bedroom2nd floor39' 4.4" x 39' 6"Other
- Dining room2nd floor32' 10" x 29' 6.3"Other
- Great RoomBasement174' 2.1" x 124' 8"Other
- Home office2nd floor39' 6" x 62' 5.2"Other
- PlayroomBasement157' 5.7" x 151' 2.1"Other
- Media / EntertainmentBasement115' 11" x 177' 1.9"Other
- BedroomBasement59' 4.5" x 88' 6.9"Other
- Exercise RoomBasement125' 3.9" x 98' 5.1"Other
Listing Agents
Request More Information
Request More Information
Location
1272 Fiddlers Green Road, Ancaster, Ontario, L9G 3L1 Canada
Around this property
Information about the area within a 5-minute walk of this property.
Request Neighbourhood Information
Learn more about the neighbourhood and amenities around this home
Request NowPayment Calculator
- $
- %$
- %
- Principal and Interest 0
- Property Taxes 0
- Strata / Condo Fees 0

