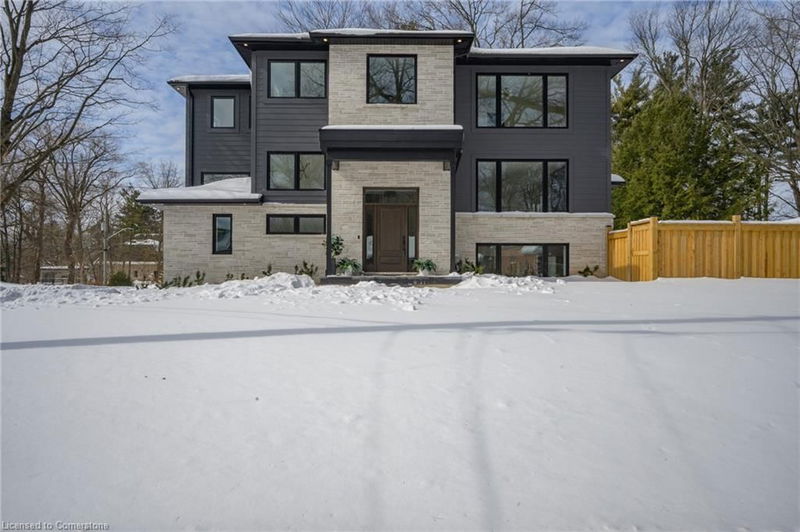Key Facts
- MLS® #: 40700861
- Property ID: SIRC2293103
- Property Type: Residential, Single Family Detached
- Living Space: 3,326 sq.ft.
- Year Built: 2022
- Bedrooms: 5
- Bathrooms: 4+1
- Parking Spaces: 7
- Listed By:
- RE/MAX Escarpment Realty Inc.
Property Description
Luxury CUSTOM build enveloped in the treetops in the most serene & picturesque Ancaster area. Stunning 5-bed, 5-bath residence sprawled over 4200sqft offering Ravine views & peaceful surroundings. Step inside & you're welcomed by an eye-catching grand foyer bathed in natural light. The main lvl is an open-concept masterpiece, featuring a chef's dream kit., elegant living, dining, & working spaces. Bold windows, Glass wine rm, central quartz gas FP, walk-in pantry, servery & formal dining rm deliver both style & function. Bright & beautiful main flr ofc w/custom double drs for privacy. Up a gorgeous White Oak staircase, the primary bdrm Suite boasts breathtaking views, walk-through closets, & heavenly spa-like ensuite bath. Convenient 2nd Flr Laundry rm, 3 more bdrms (1 w/it's own luxurious 3pc ensuite!) & an ADD'L 5pc bath completes the superior upper level. Fully fin. bsmnt is a retreat of its own w/jaw dropping, soaring ceilings, convenient 3pc bath, open entertaining space & sep rm for your gym equipment, golf sim or home theatre! Enjoy your wraparound rear deck & private, fenced-in yard overlooking a scenic ravine. True 2 car garage+5 car driveway. Embrace the lifestyle you deserve in this one-of-a-kind haven thoughtfully built just across from renowned Hamilton Golf & CC! Min away from restaurants, arts centre, The Ancaster Mill, conservation area & hiking trails, library, shopping, grocery & other amenities. Commuters can quickly reach the 403. You MUST see this home!
Rooms
- TypeLevelDimensionsFlooring
- FoyerMain33' 8.5" x 19' 11.7"Other
- Living roomMain55' 10.4" x 55' 10.8"Other
- Dining roomMain59' 1.4" x 36' 3"Other
- PantryMain20' 5.5" x 23' 1.5"Other
- KitchenMain62' 6.7" x 45' 11.5"Other
- OtherMain23' 1.9" x 19' 8.6"Other
- BedroomMain46' 2.7" x 39' 5.2"Other
- BathroomMain23' 2.7" x 16' 6.8"Other
- Bedroom2nd floor39' 8.3" x 36' 5"Other
- Mud RoomMain49' 5.7" x 29' 6.3"Other
- Bedroom2nd floor45' 11.5" x 36' 5"Other
- Bedroom2nd floor45' 11.9" x 29' 10.6"Other
- Primary bedroom2nd floor55' 10.8" x 42' 9.7"Other
- Other2nd floor55' 10.8" x 19' 8.2"Other
- Laundry room2nd floor23' 3.9" x 22' 11.9"Other
- Bathroom2nd floor23' 3.5" x 32' 11.2"Other
- Bathroom2nd floor16' 4.8" x 36' 4.6"Other
- Bathroom2nd floor39' 5.6" x 36' 5"Other
- Exercise RoomBasement46' 3.6" x 36' 5.4"Other
- BathroomBasement29' 8.2" x 19' 10.5"Other
- Recreation RoomBasement88' 10.5" x 59' 2.6"Other
- UtilityBasement29' 9" x 39' 4.4"Other
Listing Agents
Request More Information
Request More Information
Location
262 Robina Road, Ancaster, Ontario, L9G 2L5 Canada
Around this property
Information about the area within a 5-minute walk of this property.
- 21.57% 50 to 64 years
- 19.02% 65 to 79 years
- 15.66% 35 to 49 years
- 14.51% 20 to 34 years
- 10.45% 80 and over
- 5.89% 5 to 9
- 4.44% 0 to 4
- 4.3% 10 to 14
- 4.16% 15 to 19
- Households in the area are:
- 70.82% Single family
- 26.52% Single person
- 2.66% Multi person
- 0% Multi family
- $162,899 Average household income
- $68,560 Average individual income
- People in the area speak:
- 90.13% English
- 2.38% Italian
- 1.95% Polish
- 1.2% English and non-official language(s)
- 1.03% French
- 1.02% German
- 0.92% Punjabi (Panjabi)
- 0.58% Portuguese
- 0.42% Spanish
- 0.38% Dutch
- Housing in the area comprises of:
- 79.73% Single detached
- 9.01% Apartment 1-4 floors
- 8.88% Row houses
- 2.38% Duplex
- 0% Semi detached
- 0% Apartment 5 or more floors
- Others commute by:
- 4.94% Other
- 1.76% Foot
- 0% Public transit
- 0% Bicycle
- 28.76% High school
- 24.41% Bachelor degree
- 22.33% College certificate
- 8.18% Post graduate degree
- 8.11% Did not graduate high school
- 5.43% Trade certificate
- 2.77% University certificate
- The average air quality index for the area is 2
- The area receives 313.26 mm of precipitation annually.
- The area experiences 7.4 extremely hot days (31.56°C) per year.
Request Neighbourhood Information
Learn more about the neighbourhood and amenities around this home
Request NowPayment Calculator
- $
- %$
- %
- Principal and Interest $12,207 /mo
- Property Taxes n/a
- Strata / Condo Fees n/a

