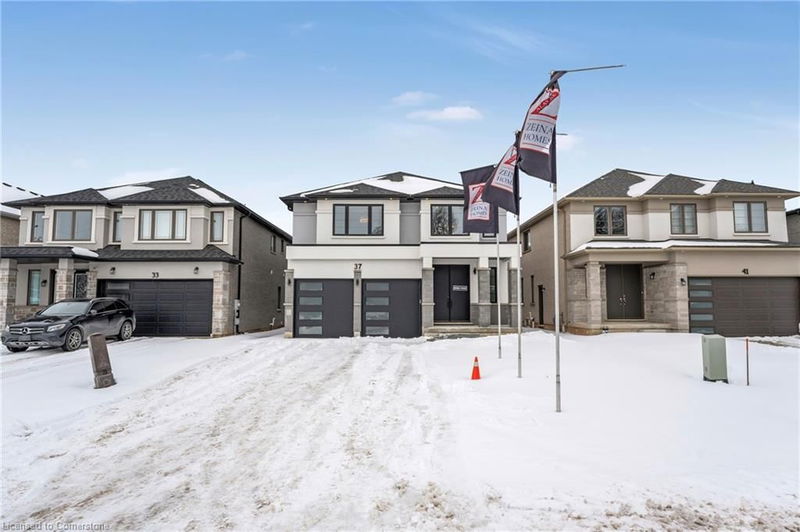Key Facts
- MLS® #: 40697639
- Property ID: SIRC2280807
- Property Type: Residential, Single Family Detached
- Living Space: 4,245 sq.ft.
- Bedrooms: 4+1
- Bathrooms: 2+1
- Parking Spaces: 6
- Listed By:
- Royal LePage Macro Realty
Property Description
Stunning property located in Ancaster! This custom-built gem offers luxurious living with 4 bedrooms, 4+1 bathrooms, and a total of 2,995 sq ft, plus an additional 1,300 sq ft in the fully finished basement. Enjoy the grandeur of 9-foot ceilings on the main floor, an open-concept design, and a striking double-door entrance. The home features an elegant oak staircase, oversized windows that bring in ample natural light, and beautiful granite or quartz countertops with undermount sinks. The luxurious fireplace adds warmth and sophistication to the living space. A sliding door from the kitchen provides access to the backyard, perfect for indoor-outdoor entertaining. This exquisite home is completed with hardwood floors and porcelain tile throughout. The property boasts a full brick exterior from ground to roof and includes a separate side entrance for added convenience. With over $250,000 in upgrades, every detail has been thoughtfully designed for modern living. Additional features include a 2-car garage and a prime location close to amenities such as parks, schools, shopping centers, bus routes, highway access, and restaurants.
Rooms
- TypeLevelDimensionsFlooring
- Family roomMain13' 6.9" x 12' 9.1"Other
- Great RoomMain13' 8.9" x 15' 5.8"Other
- KitchenMain11' 8.1" x 18' 11.9"Other
- Primary bedroom2nd floor16' 11.9" x 15' 8.9"Other
- Bedroom2nd floor12' 7.9" x 12' 4"Other
- Bedroom2nd floor10' 11.8" x 12' 7.9"Other
- Family roomBasement16' 2" x 24' 9.7"Other
- Bedroom2nd floor11' 5" x 12' 7.9"Other
- BedroomBasement14' 2" x 13' 5"Other
Listing Agents
Request More Information
Request More Information
Location
37 Roselawn Avenue, Ancaster, Ontario, L9G 0H9 Canada
Around this property
Information about the area within a 5-minute walk of this property.
Request Neighbourhood Information
Learn more about the neighbourhood and amenities around this home
Request NowPayment Calculator
- $
- %$
- %
- Principal and Interest $8,779 /mo
- Property Taxes n/a
- Strata / Condo Fees n/a

