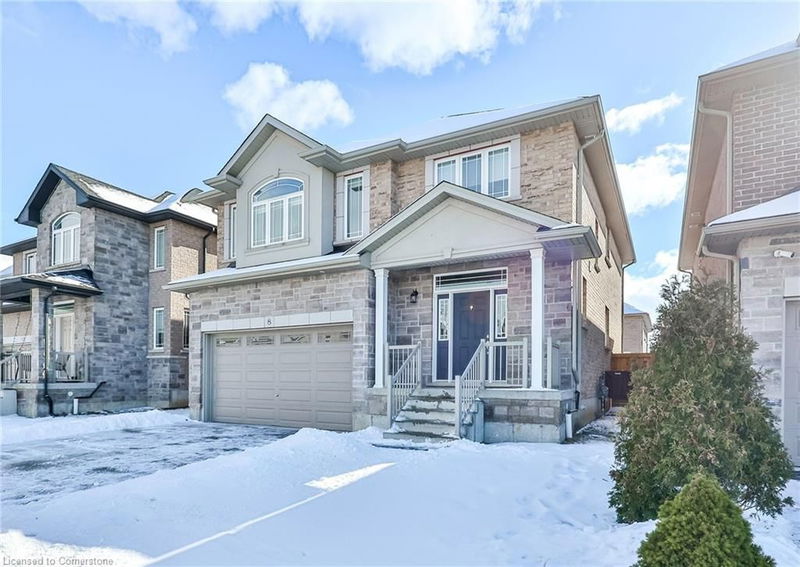Key Facts
- MLS® #: 40696471
- Property ID: SIRC2268722
- Property Type: Residential, Single Family Detached
- Living Space: 2,387 sq.ft.
- Bedrooms: 4
- Bathrooms: 2+2
- Parking Spaces: 4
- Listed By:
- RE/MAX Escarpment Realty Inc.
Property Description
Welcome to 8 Morrison Drive, a stunning 4-bedroom, 4-bath home in Ancaster's desirable Tiffany Hills neighbourhood. This spacious family residence offers luxury and comfort with easy access to Tiffany Hills School, parks and the 403.
The main floor features high ceilings, an open-concept layout, a formal dining area, and a custom wall unit. The kitchen includes new LG gas stove, fridge, perfect for cooking.
Outside, enjoy a private backyard with a heated fiberglass pool, cabana, professionally landscaped grounds, and BBQ gas line for outdoor entertaining.
Upstairs, the spacious primary suite has a large W/I closet with custom built-ins and a 4-pce ensuite. There are 3 additional bedrooms and a laundry room.
The finished basement is ideal for entertaining with a rec room, custom wet bar, half-bath, along with plenty of storage.
Rooms
- TypeLevelDimensionsFlooring
- KitchenMain12' 9.4" x 13' 5.8"Other
- Great RoomMain14' 11" x 16' 8"Other
- Breakfast RoomMain10' 11.8" x 13' 5.8"Other
- Dining roomMain10' 5.9" x 12' 9.4"Other
- Primary bedroom2nd floor14' 6" x 17' 3.8"Other
- Bedroom2nd floor10' 7.8" x 10' 11.8"Other
- Bedroom2nd floor10' 11.8" x 14' 11"Other
- Laundry room2nd floor6' 11.8" x 8' 6.3"Other
- Bedroom2nd floor11' 6.1" x 12' 9.4"Other
- Recreation RoomBasement17' 5" x 18' 1.4"Other
- OtherBasement12' 9.4" x 16' 11.9"Other
- StorageBasement8' 6.3" x 8' 11.8"Other
- BathroomBasement4' 11.8" x 6' 11.8"Other
- StorageBasement6' 5.9" x 10' 7.8"Other
Listing Agents
Request More Information
Request More Information
Location
8 Morrison Drive, Ancaster, Ontario, L9K 0H7 Canada
Around this property
Information about the area within a 5-minute walk of this property.
Request Neighbourhood Information
Learn more about the neighbourhood and amenities around this home
Request NowPayment Calculator
- $
- %$
- %
- Principal and Interest $6,465 /mo
- Property Taxes n/a
- Strata / Condo Fees n/a

