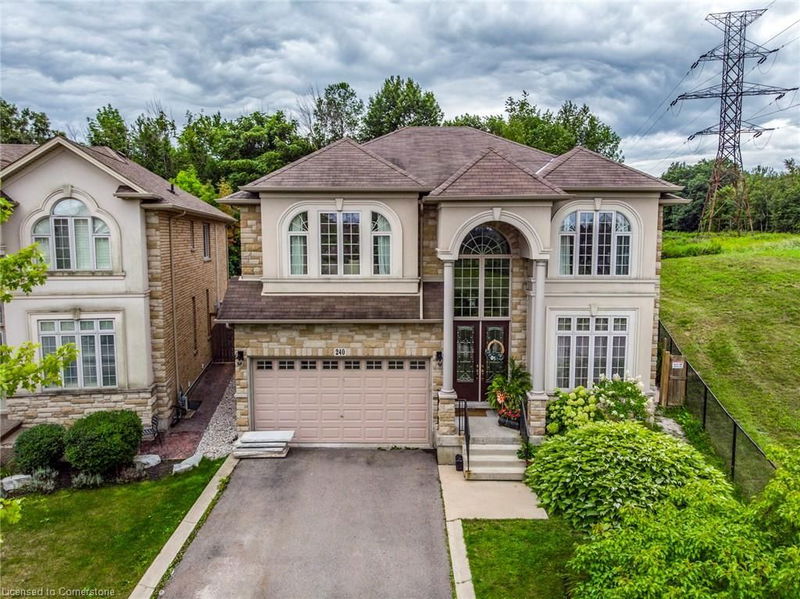Key Facts
- MLS® #: 40695708
- Property ID: SIRC2265165
- Property Type: Residential, Single Family Detached
- Living Space: 3,524 sq.ft.
- Bedrooms: 4+1
- Bathrooms: 4+1
- Parking Spaces: 4
- Listed By:
- RE/MAX Escarpment Realty Inc.
Property Description
This one is a MUST SEE! Quality, Custom Built, 3524 sq ft, 4+1, 5 bath two storey home with in-law located on a premium conservation lot with no rear or side neighbours. This is a spectacular quality home built by Scarlett homes it features their noteworthy built in bookcases, custom millwork and cabinetry. Oversized windows and coffered ceilings, The 10 ft. ceilings, plenty of natural light and the open concept design bring a large-scale feeling to the main floor. Open entrance and spiral staircase with wrought iron spindles accompany a living and dining room, large custom kitchen with island and large eating area. The family room next to the kitchen allows for great entertaining and flow. Both overlook the newly landscaped back yard oasis. Featuring not only a heated salt water inground pool but also a secondary pool building with bath and shower features. The finished basement offers 2nd beautifully done Kitchen, Family Rm, two Bedroom & 3 pce Bath. Huge extra living space fantastic for entertaining or older kids in-law. Everything done with high quality design and care. This home offers it ALL!!
Rooms
- TypeLevelDimensionsFlooring
- Living roomMain11' 3.8" x 15' 1.8"Other
- Kitchen With Eating AreaMain9' 8.1" x 17' 5.8"Other
- Family roomMain18' 11.9" x 19' 5.8"Other
- Dining roomMain10' 11.8" x 14' 6"Other
- Laundry roomMain4' 11.8" x 8' 8.5"Other
- Bedroom2nd floor12' 9.4" x 12' 2"Other
- BathroomMain6' 8.3" x 6' 2"Other
- Primary bedroom2nd floor12' 9.4" x 12' 2"Other
- Bedroom2nd floor12' 4.8" x 14' 11.1"Other
- Bedroom2nd floor11' 8.1" x 17' 1.9"Other
- KitchenBasement9' 10.1" x 11' 3.8"Other
- Family roomBasement11' 6.9" x 14' 6"Other
- BedroomBasement12' 9.4" x 12' 8.8"Other
- BathroomBasement5' 10.2" x 10' 7.8"Other
Listing Agents
Request More Information
Request More Information
Location
240 Cloverleaf Drive, Ancaster, Ontario, L9K 1T2 Canada
Around this property
Information about the area within a 5-minute walk of this property.
Request Neighbourhood Information
Learn more about the neighbourhood and amenities around this home
Request NowPayment Calculator
- $
- %$
- %
- Principal and Interest $9,277 /mo
- Property Taxes n/a
- Strata / Condo Fees n/a

