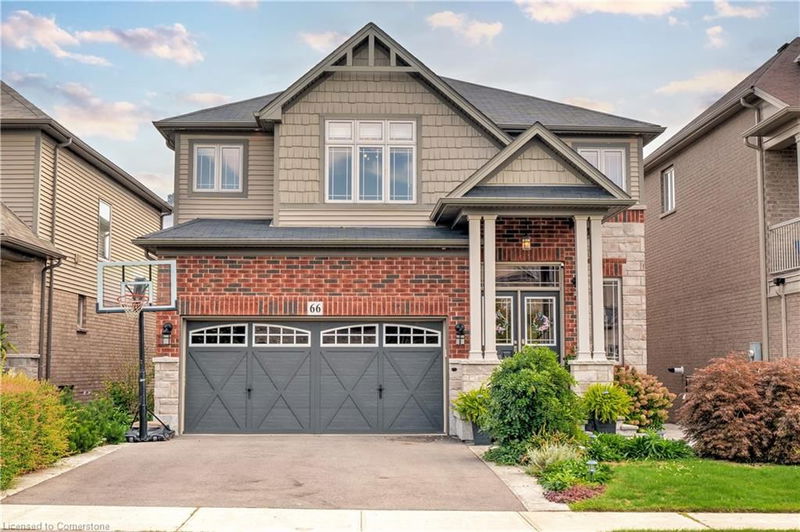Key Facts
- MLS® #: 40693094
- Property ID: SIRC2254231
- Property Type: Residential, Single Family Detached
- Living Space: 4,056 sq.ft.
- Year Built: 2015
- Bedrooms: 4+1
- Bathrooms: 3+1
- Parking Spaces: 4
- Listed By:
- RE/MAX Escarpment Realty Inc.
Property Description
Welcome to this beautifully maintained executive home, with 4000 sq/ft of finished living space nestled in Ancaster’s desirable Harmony Hall neighbourhood. Tastefully chosen finishes allow for a truly turn-key opportunity. The modern kitchen boasts matching Kitchen aid built in stainless steel appliances, ample cabinetry, and a large island. Formal dining area perfect for entertaining and cozy family room, complete with a fireplace - ideal for relaxing evenings. Complete the main floor as you desire, continuing the use of the bright office space or changing it into a playroom. Upstairs, you’ll find generously sized bedrooms, including a luxurious primary suite with a private ensuite bathroom, and walk-in closet. Additionally, find a bonus loft space for lounging, a library or whatever fits your personal needs along with a second level laundry for convenience. Walk down to the basement that was fully finished by the builder where you’ll find a large rec room and separate in-law suite with a walkout entrance. As you walk throughout the home, notice that all cabinetry, flooring and fixtures seamlessly flow together creating a cohesive finish. The outdoor area is equally impressive, featuring low maintenance relaxed living with stamped concrete patio, turf, hot tub and gazebo providing a peaceful retreat. Convenience meets the ideal location as you are just minutes to all the amenities
you will need including highway access, Hamilton Golf & Country Club, schools, parks and grocery stores. Book your showing today!
Rooms
- TypeLevelDimensionsFlooring
- FoyerMain6' 7.9" x 11' 8.1"Other
- Home officeMain8' 11" x 12' 8.8"Other
- KitchenMain11' 10.9" x 12' 4"Other
- Breakfast RoomMain11' 8.1" x 12' 2.8"Other
- Dining roomMain13' 6.9" x 17' 3"Other
- Living roomLower14' 2.8" x 17' 3"Other
- BathroomMain4' 7.9" x 6' 2"Other
- Primary bedroom2nd floor20' 4" x 16' 4"Other
- Bedroom2nd floor14' 8.9" x 11' 10.1"Other
- Bedroom2nd floor8' 9.1" x 13' 5.8"Other
- Laundry room2nd floor5' 6.9" x 10' 2"Other
- Bedroom2nd floor11' 10.7" x 9' 10.1"Other
- Loft2nd floor16' 4" x 19' 10.9"Other
- Bathroom2nd floor15' 11" x 9' 10.1"Other
- Recreation RoomBasement32' 6.1" x 16' 6"Other
- Cellar / Cold roomBasement6' 5.9" x 6' 4.7"Other
- KitchenBasement4' 8.1" x 12' 2.8"Other
- BedroomBasement14' 11" x 17' 11.1"Other
- BathroomBasement7' 8.9" x 11' 6.1"Other
- UtilityBasement10' 8.6" x 12' 2.8"Other
- Family roomBasement10' 11.8" x 18' 1.4"Other
Listing Agents
Request More Information
Request More Information
Location
66 Sexton Crescent, Ancaster, Ontario, L9G 2T4 Canada
Around this property
Information about the area within a 5-minute walk of this property.
Request Neighbourhood Information
Learn more about the neighbourhood and amenities around this home
Request NowPayment Calculator
- $
- %$
- %
- Principal and Interest $7,812 /mo
- Property Taxes n/a
- Strata / Condo Fees n/a

