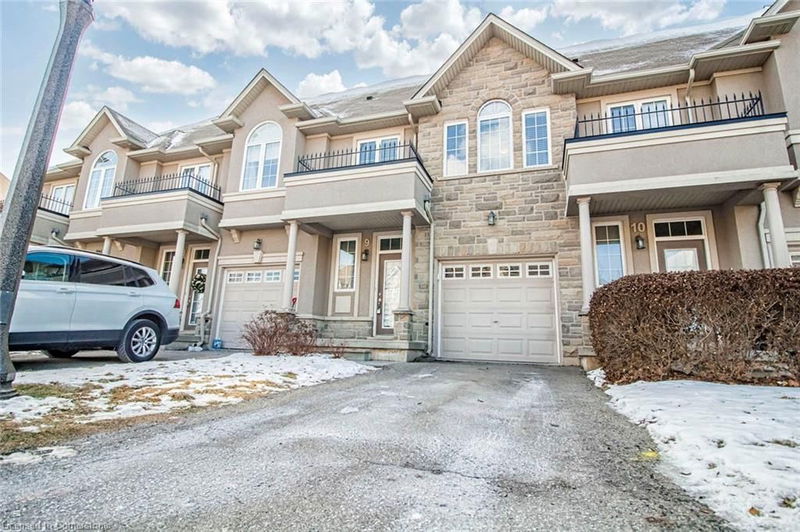Key Facts
- MLS® #: 40692982
- Property ID: SIRC2252594
- Property Type: Residential, Condo
- Living Space: 1,554 sq.ft.
- Bedrooms: 3
- Bathrooms: 2+2
- Parking Spaces: 2
- Listed By:
- RIGHT AT HOME REALTY BROKERAGE
Property Description
Absolute Gem!! 3 bedroom, 4 bathroom Townhome!! With No Neighbours behind!! Bright, Spacious Layout, Open Concept Living & Dining Room, Stunning Pre-Engineered Hardwood Floors!! Lovely Kitchen with Granite counters, backsplash, breakfast bar, porcelain tiles & Stainless Steel Appliances! Lots of Counter space!! Walkout to your Own Backyard Oasis with a beautiful deck! Renovated Powder Room !Oak stairs! Large Master Bedroom with His & Her closets, Renovated 4 piece Bath with His & Her sinks & Stunning Glass Shower, Main bath with His & Her sinks, Spacious bedrooms. Upper Laundry with sink! Finished Basement With Large Recreation Room & Game Room plus a 2 Piece bath!! Entrance to Garage from home! Great Home For Entertaining! Lots of Visitor Parking!! Fantastic Location!! Close To Everything Of Importance, Shopping, Dining, Schools, Recreation Facilities, Parks & Hwy's!!! All this located in the well sought after Meadowlands area! Just move in and Enjoy!! Wow!!
Rooms
- TypeLevelDimensionsFlooring
- KitchenMain11' 10.9" x 7' 10"Other
- Living roomMain12' 6" x 18' 6.8"Other
- Dining roomMain8' 11" x 10' 4.8"Other
- Bedroom2nd floor14' 4.8" x 9' 6.9"Other
- Primary bedroom2nd floor14' 2" x 16' 6"Other
- Recreation RoomBasement10' 5.9" x 17' 5.8"Other
- Bedroom2nd floor8' 11" x 9' 6.9"Other
- PlayroomBasement7' 6.9" x 10' 7.9"Other
Listing Agents
Request More Information
Request More Information
Location
370 Stonehenge Drive #9, Ancaster, Ontario, L9K 0H9 Canada
Around this property
Information about the area within a 5-minute walk of this property.
Request Neighbourhood Information
Learn more about the neighbourhood and amenities around this home
Request NowPayment Calculator
- $
- %$
- %
- Principal and Interest $3,857 /mo
- Property Taxes n/a
- Strata / Condo Fees n/a

