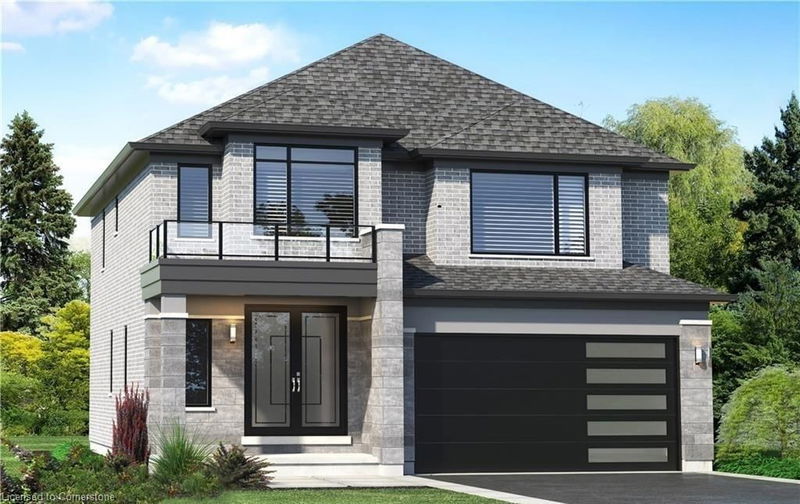Key Facts
- MLS® #: 40691250
- Property ID: SIRC2244840
- Property Type: Residential, Single Family Detached
- Living Space: 2,887 sq.ft.
- Bedrooms: 4
- Bathrooms: 3+1
- Parking Spaces: 6
- Listed By:
- RE/MAX Escarpment Realty Inc.
Property Description
MOVE-IN READY in 2 Months - Zeina Homes Modified Forestview Model.** This custom home features 4 spacious bedrooms and 4 bathrooms. A double-door entrance welcomes you to an open-layout main floor filled with modern décor and abundant natural light. The custom kitchen boasts a center island and a vast amount of modern cabinetry. Sliding doors from the kitchen lead to the backyard. The basement has a separate entrance. Highlights include an oak staircase, oversized windows, granite/quartz countertops, undermount sinks, hardwood floors, porcelain tile, brick-to-roof exterior, a 2-car garage, and much more! Located in a mature Ancaster neighborhood, this home is close to all amenities, parks, schools, shopping, bus routes, restaurants, Costco, Ancaster Fairgrounds, Ancaster Business Park, and more. Please visit the Zeina Homes model home at 37 Roselawn Avenue (Ancaster) for more information.
Rooms
- TypeLevelDimensionsFlooring
- Living roomMain14' 8.9" x 18' 8"Other
- Dining roomMain12' 2.8" x 19' 9"Other
- KitchenMain15' 10.1" x 19' 11.3"Other
- Primary bedroom2nd floor16' 1.2" x 17' 3"Other
- Bedroom2nd floor16' 1.2" x 13' 5"Other
- Bedroom2nd floor12' 4" x 15' 8.1"Other
- Bedroom2nd floor11' 3.8" x 18' 2.1"Other
Listing Agents
Request More Information
Request More Information
Location
382A Southcote Road, Ancaster, Ontario, L9G 2W3 Canada
Around this property
Information about the area within a 5-minute walk of this property.
Request Neighbourhood Information
Learn more about the neighbourhood and amenities around this home
Request NowPayment Calculator
- $
- %$
- %
- Principal and Interest $8,130 /mo
- Property Taxes n/a
- Strata / Condo Fees n/a

