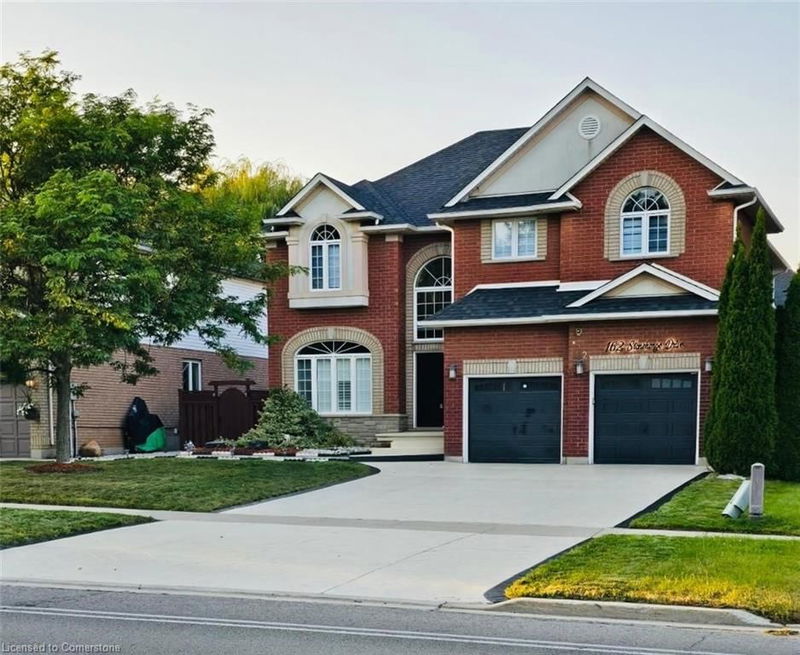Key Facts
- MLS® #: 40689965
- Property ID: SIRC2238157
- Property Type: Residential, Single Family Detached
- Living Space: 3,175 sq.ft.
- Bedrooms: 4
- Bathrooms: 3+1
- Parking Spaces: 8
- Listed By:
- RE/MAX Real Estate Centre Inc.
Property Description
Discover the perfect family home fronting the ravine with a Legal Basement Apartment & a Legal Seperate Enterance from the side of the house. A beautifully upgraded 5+2 bedroom property located in the desirable Meadowlands neighborhood. With a 4375 sqft total living space and a wealth of modern upgrades, including new stained stairs, brand-new hardwood floors, and freshly painted walls in contemporary colors. The high ceilings enhance the sense of space, while the main-floor office or bedroom provides versatility for remote work or accommodating guests. Situated on a large lot directly across from tranquil greenspace, this property combines natural beauty with urban convenience. A double-car garage and a stamped concrete driveway with space for six vehicles make parking a breeze. The generous backyard with stamped concrete patio ideal for outdoor entertainment, gardening, or simply relaxing. Families will appreciate the proximity to great schools, ensuring an excellent education for your children. Located just minutes from a wealth of amenities, including Costco, Cineplex, Winners, Best Buy, Home Depot, Marshalls, Homesense, Sobeys, Walmart, and Canadian Tire, as well as numerous restaurants and banks, this home offers unparalleled convenience. Whether you're looking for a comfortable family residence or a property with outstanding investment potential, this home has it all. Dont miss the opportunity to make it yours!
LEGAL BASEMENT APARTMENT: This stunning home features a Legal Basement with a Seperate Enterance, Egress Windows, 2 Bedrooms, 2 Bathrooms and a Full Kitchen, spanning over 1200 sqft offering great potential income or your extended family.
Rooms
- TypeLevelDimensionsFlooring
- Kitchen With Eating AreaMain36' 10.7" x 68' 10.7"Other
- Family roomMain49' 3.7" x 52' 5.9"Other
- Dining roomMain39' 4.8" x 39' 6"Other
- Living roomMain36' 10.7" x 36' 2.2"Other
- Home officeMain29' 6.3" x 32' 9.7"Other
- Primary bedroom2nd floor46' 7.5" x 69' 1.5"Other
- Bedroom2nd floor33' 6.3" x 59' 1.8"Other
- Bedroom2nd floor36' 3" x 39' 6.8"Other
- Bedroom2nd floor36' 10.7" x 36' 1.4"Other
- OtherBasement39' 4.4" x 52' 8.6"Other
- Recreation RoomBasement36' 5" x 85' 7.5"Other
- Home officeBasement32' 10.4" x 39' 4.4"Other
Listing Agents
Request More Information
Request More Information
Location
162 Stonehenge Drive, Ancaster, Ontario, L9K 1M8 Canada
Around this property
Information about the area within a 5-minute walk of this property.
Request Neighbourhood Information
Learn more about the neighbourhood and amenities around this home
Request NowPayment Calculator
- $
- %$
- %
- Principal and Interest $7,803 /mo
- Property Taxes n/a
- Strata / Condo Fees n/a

