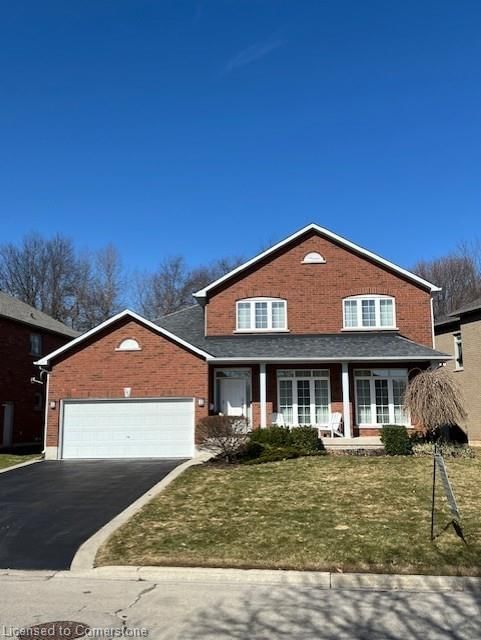Key Facts
- MLS® #: 40687624
- Property ID: SIRC2235830
- Property Type: Residential, Single Family Detached
- Living Space: 3,472 sq.ft.
- Bedrooms: 3
- Bathrooms: 2+1
- Parking Spaces: 6
- Listed By:
- Royal LePage State Realty
Property Description
Welcome to this opportunity of owning your own custom built Bungaloft, making it one of a kind to the area. One of it's main features is right outside, the large covered front veranda/porch to enjoy your morning coffee or tea. The home also backs onto a ravine making this home more special. The home was constructed with quality materials, vinyl casement windows, plywood sub floors (screwed & glued(, clay brick, insulated garage door, TJI floor joist for this custom home was a must to have.
The kitchen is the heart of the home, featuring solid maple cabinets, granite counter tops, built-in oven gas stove top, breakfast bar area, under cabinet lighting, direct exhaust, pantry cabinets with built-in desk. The kitchen and great room are open for large family gatherings or simply to enjoy the views of your ravine lot. The main floor primary bedroom is tucked away for privacy and more views of the ravine.
The second floor features 2 large bedrooms, a very spacious loft looking onto the two story grand great room. The loft offers a space to fill various needs or simply a retreat.
This Bungaloft is move-in ready and ready for you to enjoy its elegant and classic Liv/Dining room; featuring 2 large picture windows and columns off the entryway.
Location, Location, everybody talks location and this home delivers!
Walk to Dundas Conservation Trails, parks, indoor-outdoor pools, Morgan F. Community Center (with 2 ice pads). Minutes to highway #403, airport, schools. Original owners
Rooms
- TypeLevelDimensionsFlooring
- Primary bedroomMain15' 10.1" x 18' 6"Other
- Loft2nd floor13' 10.8" x 8' 8.5"Other
- Recreation RoomLower18' 11.1" x 24' 4.1"Other
- Bonus RoomLower17' 7.8" x 18' 9.1"Other
- Kitchen With Eating AreaMain15' 1.8" x 18' 11.9"Other
- Great RoomMain17' 3.8" x 18' 4"Other
- Living / Dining RoomMain12' 11.9" x 20' 11.9"Other
- Bathroom2nd floor7' 10.8" x 11' 1.8"Other
- Bedroom2nd floor13' 5.8" x 10' 7.9"Other
- Bedroom2nd floor13' 5.8" x 12' 11.9"Other
Listing Agents
Request More Information
Request More Information
Location
182 Valridge Drive, Ancaster, Ontario, L9G 4Y4 Canada
Around this property
Information about the area within a 5-minute walk of this property.
Request Neighbourhood Information
Learn more about the neighbourhood and amenities around this home
Request NowPayment Calculator
- $
- %$
- %
- Principal and Interest $7,075 /mo
- Property Taxes n/a
- Strata / Condo Fees n/a

