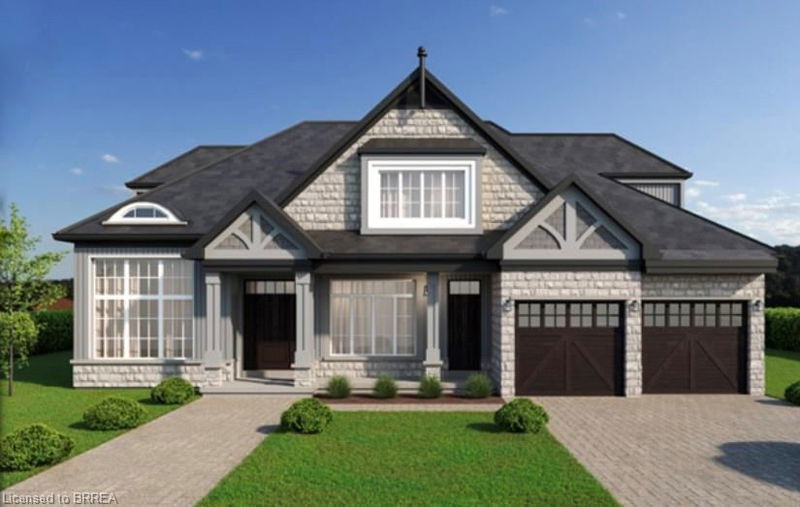Key Facts
- MLS® #: 40685718
- Property ID: SIRC2209567
- Property Type: Residential, Single Family Detached
- Living Space: 6,185 sq.ft.
- Year Built: 2024
- Bedrooms: 4
- Bathrooms: 6+1
- Parking Spaces: 6
- Listed By:
- Royal LePage Action Realty
Property Description
LOCATION! This elegant, stunning custom-built home by one of Ancaster’s premier builders is located on one of the most sought after streets in the city. With 4 bedrooms and 7 bathrooms, this luxury build nestled on a quiet, dead end street adjacent to the Hamilton Golf & Country Club, offers the epitome of luxury living. Craftsmanship and attention to detail and design are obvious when you see the spectacular chef’s kitchen, 10 foot ceilings, oversize doors, mouldings and over 4100 sf of primary living space. The family room features a gorgeous coffered ceiling, gas fireplace and overlooks the rear patio and private backyard. The kitchen offers custom cabinetry, high end stainless steel appliances, and a full servery with loads of additional storage and a functional transition to the walk- in pantry, glass wine room and formal dining room. A separate mud room with additional entrance, a den/office/library, and two stunning bathrooms complete this main floor space. Gorgeous, oversized windows flood each room with beautiful natural light, and blonde oak hardwood flooring runs throughout the home. Upstairs you’ll find 4 bedrooms, each with ensuites and walk-in closets, including a stunning primary featuring fireplace, sitting area, custom closet and stunning 4 piece ensuite with double sinks and soaker tub. A large laundry room is also conveniently located on the upper level. The finished basement doesn’t feel like a basement at all, with plenty of natural light and 9 foot ceilings. Offering an additional 2000 sf of entertaining space with a massive recreation room featuring bar, fireplace and glass partition wall, home gym, additional 4 piece bath, storage and walk up to the extra large garage. The backyard is a true oasis with mature trees and covered patio featuring fireplace and outdoor kitchen. The heated double car garage with additional overhead door which allows access to the backyard is the perfect final touch. No detail has been overlooked.
Rooms
- TypeLevelDimensionsFlooring
- FoyerMain6' 11.8" x 11' 10.1"Other
- DenMain10' 4" x 13' 5.8"Other
- Mud RoomMain5' 8.1" x 12' 2"Other
- BathroomMain5' 8.1" x 5' 10"Other
- Family roomMain16' 6" x 18' 11.9"Other
- KitchenMain20' 6" x 18' 11.9"Other
- PantryMain6' 4.7" x 5' 8.1"Other
- Dining roomMain12' 9.4" x 17' 5.8"Other
- OtherMain6' 4.7" x 6' 11.8"Other
- BathroomMain6' 11.8" x 7' 4.1"Other
- Primary bedroom2nd floor14' 11.9" x 18' 11.9"Other
- Bathroom2nd floor4' 11.8" x 8' 5.9"Other
- Bedroom2nd floor12' 11.9" x 15' 1.8"Other
- Bathroom2nd floor4' 11.8" x 8' 11.8"Other
- Bedroom2nd floor13' 5.8" x 16' 6"Other
- Bedroom2nd floor12' 9.4" x 14' 4"Other
- Bathroom2nd floor7' 4.1" x 5' 10"Other
- Laundry room2nd floor8' 5.9" x 12' 4"Other
- BathroomBasement12' 9.4" x 10' 7.8"Other
Listing Agents
Request More Information
Request More Information
Location
150 St Margarets Road, Ancaster, Ontario, L9G 2L2 Canada
Around this property
Information about the area within a 5-minute walk of this property.
Request Neighbourhood Information
Learn more about the neighbourhood and amenities around this home
Request NowPayment Calculator
- $
- %$
- %
- Principal and Interest $21,949 /mo
- Property Taxes n/a
- Strata / Condo Fees n/a

