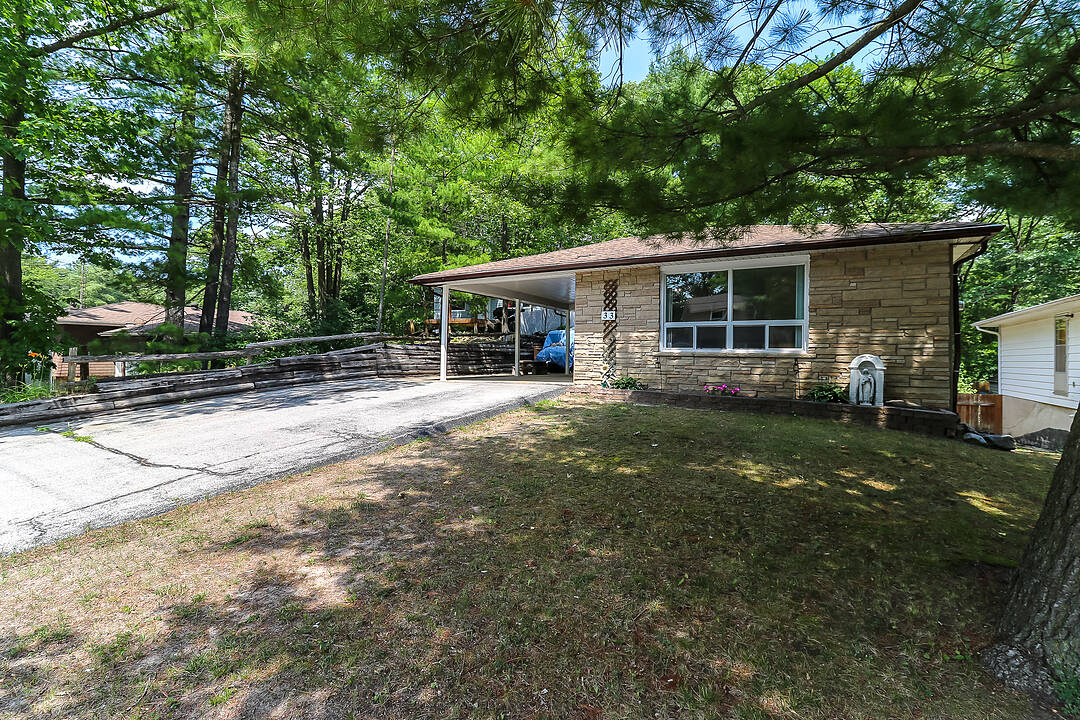Key Facts
- MLS® #: S12286771
- Property ID: SIRC2523842
- Property Type: Residential, Single Family Detached
- Living Space: 1,184 sq.ft.
- Lot Size: 0.17 sq.ft.
- Bedrooms: 3+1
- Bathrooms: 2
- Additional Rooms: Den
- Parking Spaces: 5
- Listed By:
- Craig Davies
Property Description
Fantastic Family Bungalow on a private street in beautiful Wasaga Beach.
This three + one bedroom, two bathroom bungalow boasts an open concept living/dining room with tons of natural light, large kitchen with ample storage, three generous sized bedrooms on the main floor, including the primary, a side entrance giving this home the potential to create an accessory apartment and generate income.
The fully finished basement offers a large fourth bedroom, a recreation/family room with walk-out the backyard, a full bathroom, laundry and a bonus/games room to top it all off.
The large private property includes ample driveway parking with the convenience of a carport and an outstanding private, flat, fully fenced backyard.
Located on a family friendly street just 10 minutes to Beach 1, eight minutes to the Casino and proposed new Costco and 20 minutes to downtown Collingwood, you are in the heart of it all in beautiful Southern Georgian Bay.
Downloads & Media
Amenities
- Backyard
- Basement - Finished
- Bay
- Central Air
- Laundry
- Open Floor Plan
- Parking
- Privacy Fence
Rooms
- TypeLevelDimensionsFlooring
- KitchenMain10' 7.5" x 19' 6.6"Other
- Dining roomMain10' 7.8" x 10' 5.5"Other
- Living roomMain10' 2.8" x 15' 6.6"Other
- Primary bedroomMain10' 7.5" x 13' 10.5"Other
- BedroomMain11' 11.7" x 12' 8.7"Other
- BedroomMain11' 11.7" x 9' 4.5"Other
- BedroomBasement10' 4.7" x 10' 11.8"Other
- Recreation RoomBasement14' 3.2" x 15' 10.9"Other
- PlayroomBasement18' 3.6" x 10' 5.1"Other
- Laundry roomBasement11' 7.3" x 13' 9.3"Other
Ask Me For More Information
Location
33 Parkwood Drive, Wasaga Beach, Ontario, L9Z 2T2 Canada
Around this property
Information about the area within a 5-minute walk of this property.
Request Neighbourhood Information
Learn more about the neighbourhood and amenities around this home
Request NowPayment Calculator
- $
- %$
- %
- Principal and Interest 0
- Property Taxes 0
- Strata / Condo Fees 0
Marketed By
Sotheby’s International Realty Canada
243 Hurontario Street
Collingwood, Ontario, L9Y 2M1

