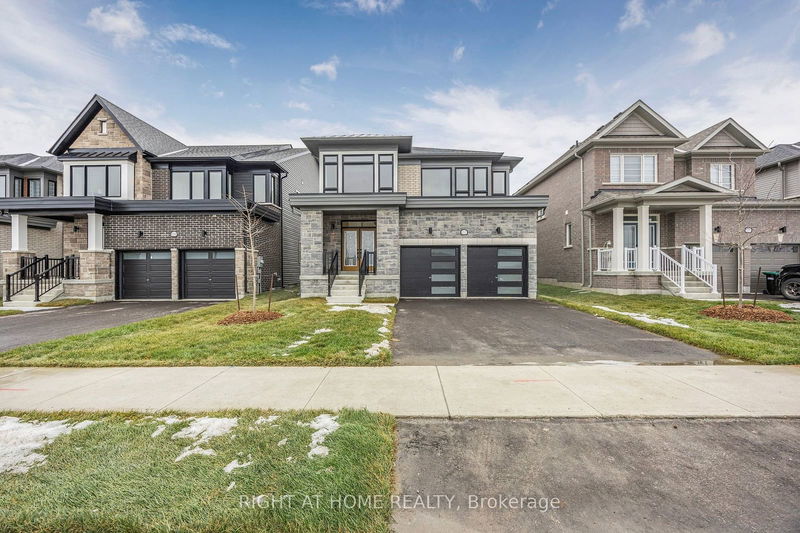Key Facts
- MLS® #: S11900411
- Property ID: SIRC2213272
- Property Type: Residential, Single Family Detached
- Lot Size: 4,360 sq.ft.
- Bedrooms: 4
- Bathrooms: 4
- Additional Rooms: Den
- Parking Spaces: 4
- Listed By:
- RIGHT AT HOME REALTY
Property Description
Make your move in 2025! This new modern contemporary home in the sought after Rivers Edge subdivision in Wasaga Beach offers an ideal blend of style and functionality in a rapidly growing community. Just moments from walking trails and the beach, this 4 bedroom, 3.5 bathroom home is designed for comfortable living. The grand double door entrance welcomes you into a spacious foyer with an exquisite, stained staircase. Main floor featuring vinyl plank flooring and 12x24 tiles, creating a stylish flow throughout. A convenient side entrance leads to the basement offering tremendous potential. An oversized mudroom/laundry area with access to the 2-car garage, which includes an EV charger rough-in. The separate living room and dining room guide you to the spacious and bright great room featuring an inviting gas fireplace overlooking the backyard. The open concept kitchen boasts a two-tone design with a sleek black sink and faucet, gold hardware, white quartz countertops, and a trendy subway tile backsplash. Upper level of the home features vinyl plank flooring in the hallway with a light-filled loft area, perfect for a cozy reading nook. An oversized 4pc bathroom and 4 generously sized bedrooms, including a 4pc ensuite in the front bedroom. The primary bedroom includes a massive walk-in closet and a luxurious 5-piece bath with a glass shower. The unfinished basement includes oversized windows and limitless possibilities for customization, whether for extra living space or an in-law suite. Don't miss out on this spectacular home! 3 photos have been digitally staged.
Rooms
- TypeLevelDimensionsFlooring
- BathroomGround floor0' x 0'Other
- Laundry roomGround floor0' x 0'Other
- Dining roomGround floor11' 11.7" x 11' 11.7"Other
- Living roomGround floor9' 11.6" x 11' 11.7"Other
- Family roomGround floor11' 11.7" x 14' 11.9"Other
- KitchenGround floor7' 11.6" x 13' 5.8"Other
- Breakfast RoomGround floor9' 3.8" x 13' 5.8"Other
- Primary bedroom2nd floor12' 11.9" x 15' 11.7"Other
- Bedroom2nd floor10' 11.8" x 12' 11.9"Other
- Bedroom2nd floor10' 11.8" x 15' 10.5"Other
- Bedroom2nd floor9' 5.7" x 10' 11.8"Other
- Home office2nd floor7' 9.7" x 10' 9.9"Other
Listing Agents
Request More Information
Request More Information
Location
152 Union Blvd, Wasaga Beach, Ontario, L9Z 0N9 Canada
Around this property
Information about the area within a 5-minute walk of this property.
Request Neighbourhood Information
Learn more about the neighbourhood and amenities around this home
Request NowPayment Calculator
- $
- %$
- %
- Principal and Interest 0
- Property Taxes 0
- Strata / Condo Fees 0

