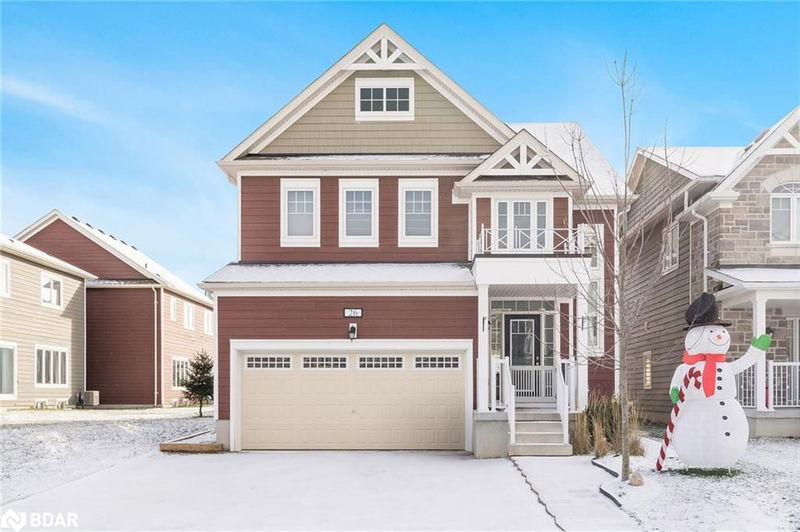Key Facts
- MLS® #: 40684893
- Property ID: SIRC2208173
- Property Type: Residential, Single Family Detached
- Living Space: 2,837 sq.ft.
- Year Built: 2019
- Bedrooms: 4+2
- Bathrooms: 4+1
- Parking Spaces: 6
- Listed By:
- Faris Team Real Estate Brokerage
Property Description
Top 5 Reasons You Will Love This Home: 1) Six bedrooms and five bathrooms home offering ample space for both family members and guests, ensuring everyone's comfort and convenience, along with a fully finished basement with an oversized bathroom and the added bonus of a second laundry hookup 2) The spacious and airy feel of the open-concept design provides an ideal setting for comfortable living, allowing for effortless flow between rooms, including a 17-foot grand foyer setting an impressive tone upon entry, adding a touch of elegance and grandeur to the home's ambiance 3) Enjoy the outdoors in the backyard finished with a privacy screen, a hot tub pad, and a pergola with a live edge bar table next to the hot tub pad, perfect for entertaining 4) The kitchen is equipped with quartz countertops, undermount cabinet lighting, upgraded fixtures, and a walkout to the backyard oasis, offering a seamless transition between indoor and outdoor living spaces with a bonus shed that provides extra storage space for outdoor equipment, gardening tools, keeping the backyard neat and organized 5) The two-car garage offers additional space for various purposes, such as a workout area, with a feature wall, creating a welcoming atmosphere for relaxation or socializing. 2,837 fin.sq.ft. Age 6. Visit our website for more detailed information. *Please note some images have been virtually staged to show the potential of the home.
Rooms
- TypeLevelDimensionsFlooring
- KitchenMain12' 6" x 15' 8.1"Other
- Living roomMain12' 2.8" x 16' 11.9"Other
- Dining roomMain11' 3.8" x 16' 9.1"Other
- Breakfast RoomMain8' 2.8" x 12' 9.4"Other
- Primary bedroom2nd floor12' 6" x 16' 9.1"Other
- Bedroom2nd floor10' 7.1" x 16' 1.2"Other
- Bedroom2nd floor10' 11.8" x 11' 3.8"Other
- Bedroom2nd floor10' 11.8" x 11' 3.8"Other
- Laundry room2nd floor4' 11" x 6' 5.1"Other
- BedroomBasement8' 6.3" x 19' 5.8"Other
- BedroomBasement9' 10.1" x 15' 10.1"Other
Listing Agents
Request More Information
Request More Information
Location
26 Dunes Drive, Wasaga Beach, Ontario, L9Z 0J1 Canada
Around this property
Information about the area within a 5-minute walk of this property.
Request Neighbourhood Information
Learn more about the neighbourhood and amenities around this home
Request NowPayment Calculator
- $
- %$
- %
- Principal and Interest 0
- Property Taxes 0
- Strata / Condo Fees 0

