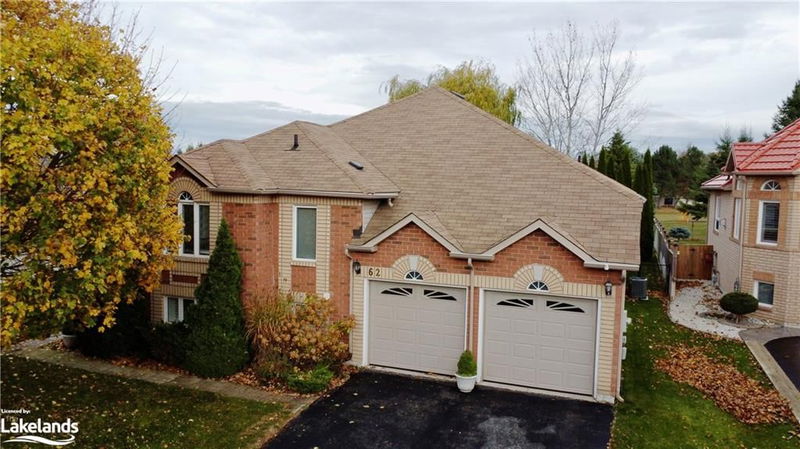Key Facts
- MLS® #: 40670376
- Property ID: SIRC2158281
- Property Type: Residential, Single Family Detached
- Living Space: 3,310 sq.ft.
- Year Built: 2006
- Bedrooms: 2+2
- Bathrooms: 4
- Parking Spaces: 6
- Listed By:
- RE/MAX By the Bay Brokerage (Unit B)
Property Description
Welcome to this beautifully designed, all-brick raised bungalow that combines elegance with functionality, ideal for families or those seeking multi-generational living. This spacious, fully finished home spans over 3,000 square feet, featuring 4 bedrooms, 4 bathrooms, and thoughtful spaces for everyone.
Upon entering through the double door, you’ll find a versatile guest room or office with soaring ceilings, and a bright living area. The main floor showcases an open-concept kitchen with granite countertops, gas fireplace, and a dining area that leads to a private deck with a gas BBQ hookup, overlooking a fully fenced backyard—perfect for entertaining. The primary bedroom offers a luxurious 5-piece ensuite, a large walk-in closet, and an in-suite stackable washer and dryer (removable if desired). An additional spacious bedroom and an upgraded 3-piece bathroom with a walk-in shower complete this level.
Downstairs, discover a fully finished in-law suite with large above-grade windows, providing ample natural light. This suite includes a custom kitchen with granite countertops, a cozy family room, a primary suite with a walk-in closet and 3-piece ensuite, an additional bedroom, and a full 4-piece upgraded bathroom. Thoughtful details like custom California shutters and abundant storage solutions add style and practicality throughout.
Situated minutes from the breathtaking Georgian Bay and the sandy shores of Wasaga Beach, and a short drive to Collingwood and Blue Mountain, this home offers year-round recreational opportunities. Families will appreciate the proximity to St. Noel Chabanel Catholic Elementary School, while commuters benefit from easy access to Airport Road. Whether you’re a growing family or simply seeking a home that blends comfort, convenience, and scenic surroundings, this raised bungalow awaits you. Don’t miss out on making it your new HOME!
Rooms
- TypeLevelDimensionsFlooring
- Primary bedroomMain14' 11.9" x 21' 9"Other
- BedroomMain13' 8.1" x 10' 5.9"Other
- Dining roomMain20' 4" x 10' 4"Other
- BathroomMain13' 8.1" x 10' 5.9"Other
- SittingMain11' 10.9" x 10' 9.9"Other
- KitchenMain20' 8" x 10' 4"Other
- Living roomMain17' 10.9" x 15' 7"Other
- BedroomLower12' 9.4" x 14' 9.1"Other
- BedroomLower17' 5" x 10' 7.8"Other
- Family roomLower10' 11.8" x 15' 11"Other
- KitchenLower12' 6" x 26' 8.8"Other
- BathroomLower8' 3.9" x 7' 8.1"Other
- UtilityLower10' 7.1" x 21' 1.9"Other
- BathroomLower7' 1.8" x 8' 7.9"Other
Listing Agents
Request More Information
Request More Information
Location
62 Cherry Sands Crescent, Wasaga Beach, Ontario, L9Z 1P3 Canada
Around this property
Information about the area within a 5-minute walk of this property.
Request Neighbourhood Information
Learn more about the neighbourhood and amenities around this home
Request NowPayment Calculator
- $
- %$
- %
- Principal and Interest 0
- Property Taxes 0
- Strata / Condo Fees 0

