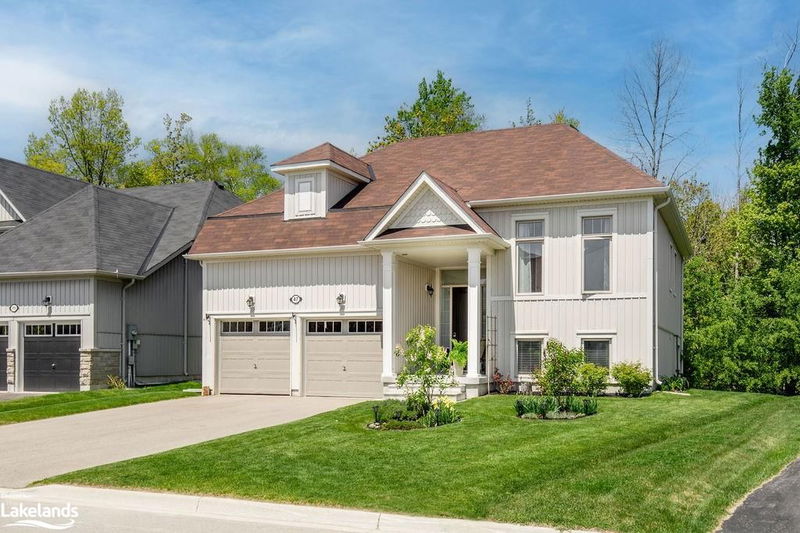Key Facts
- MLS® #: 40662974
- Property ID: SIRC2130444
- Property Type: Residential, Single Family Detached
- Living Space: 1,975 sq.ft.
- Bedrooms: 2+1
- Bathrooms: 3
- Parking Spaces: 6
- Listed By:
- Royal LePage Locations North (Collingwood Unit B) Brokerage
Property Description
FULLY FINISHED WALK-OUT BASEMENT – IDEAL FOR IN-LAW SUITE!
This beautiful 3 bedroom, 3 bathroom home blends modern design with cozy comfort and is move-in ready. The updated kitchen features extended upper cabinets, a Quartz countertop, stainless steel appliances, a glass backsplash and a spacious island, seamlessly connecting to the dining and living areas—perfect for entertaining or relaxing with family.
The living room includes a cozy gas fireplace, ideal for curling up with a book on chilly evenings. A walkout leads to a deck where you can enjoy your morning coffee or host summer barbecues amidst the tree-lined view.
The master bedroom is a true retreat with a 4PC ensuite that has a newly upgraded Quartz countertop, sink, faucet and a spacious walk-in closet. An additional main floor bedroom is perfect for children, guests, or a home office.
The fully finished walk-out basement features 9-foot ceilings, making it an excellent space for an in-law suite, with an extra bedroom/office, a full bathroom and room for a kitchen. The extra deep double car garage with inside-entry is a convenient feature that adds to the overall appeal of this home.
Notable features include updated light fixtures, zebra blinds in the living and second bedrooms, an in-ground sprinkler system and central vacuum. The second bathroom vanity also boasts a new quartz countertop, sink, and faucet. Recently painted, the home offers 1,175 square feet on the main floor and about 800 square feet in the finished basement, totaling around 2,000 square feet.
Located on a quiet street just a short walk from the beach, this property offers a perfect balance of comfort and convenience—ideal for a permanent residence or vacation home. Don’t miss your chance to make this impressive property yours!
Rooms
- TypeLevelDimensionsFlooring
- KitchenMain29' 9.8" x 55' 10"Other
- Living roomMain39' 5.6" x 59' 2.2"Other
- FoyerMain26' 4.5" x 19' 8.6"Other
- Primary bedroomMain36' 3.8" x 52' 9"Other
- BedroomMain36' 2.6" x 36' 5"Other
- Recreation RoomBasement46' 2.7" x 91' 11.1"Other
- Laundry roomBasement19' 10.9" x 19' 10.5"Other
- BedroomBasement32' 10.8" x 49' 2.5"Other
- Breakfast RoomMain9' 3.8" x 8' 6.3"Other
Listing Agents
Request More Information
Request More Information
Location
47 Allegra Drive, Wasaga Beach, Ontario, L9Z 0H1 Canada
Around this property
Information about the area within a 5-minute walk of this property.
Request Neighbourhood Information
Learn more about the neighbourhood and amenities around this home
Request NowPayment Calculator
- $
- %$
- %
- Principal and Interest 0
- Property Taxes 0
- Strata / Condo Fees 0

