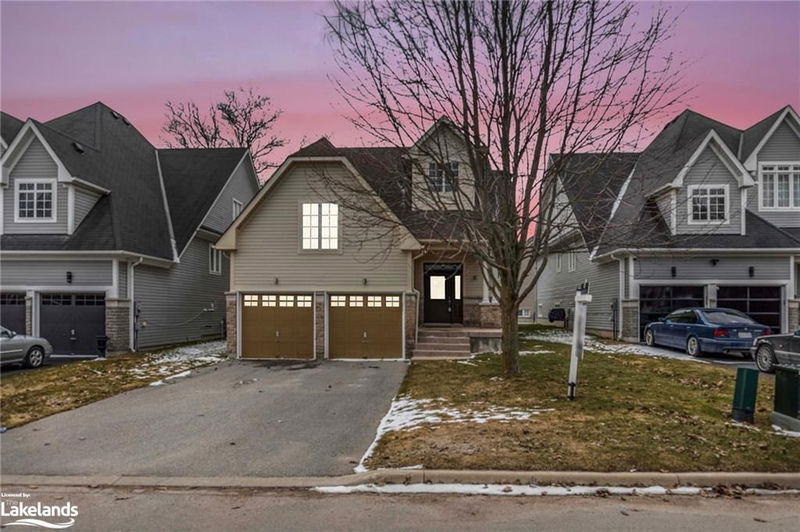Key Facts
- MLS® #: 40658980
- Property ID: SIRC2123131
- Property Type: Residential, Single Family Detached
- Living Space: 2,291.79 sq.ft.
- Bedrooms: 2+2
- Bathrooms: 3
- Parking Spaces: 6
- Listed By:
- Royal LePage Real Estate Services Ltd., (Unit B) Brokerage
Property Description
Your search for the perfect home in Wasaga Beach ends here! Welcome to 174 White Sands Way, a stunning bungalow boasting an open-concept living space, soaring ceilings, and over 2,200 square feet of luxurious living. This beautiful residence offers 4 bedrooms, 3 bathrooms, and sits on a generous 45ft x 131ft lot. Inside, you'll find fresh new flooring throughout the main level, creating a modern and inviting atmosphere. With a well-thought-out layout, this home is ideal for larger families or those seeking a dedicated work-from-home space. Plus, the design allows for future upward expansion, offering flexibility for growth.
Start your day with a coffee on the charming back porch, perfect for outdoor entertaining and gatherings. Built with pride, this home features ample storage, an oversized 2-car garage, a sprinkler system, and a newer roof with a transferable warranty. Recent updates include heated tile flooring for extra comfort and upgraded appliances throughout. Additionally, Eagles Lawn Care services for 2024 have been fully paid, ensuring a beautifully maintained exterior all year long.
Rooms
- TypeLevelDimensionsFlooring
- Laundry roomMain5' 10.8" x 6' 5.9"Other
- Living roomMain22' 2.1" x 13' 10.8"Other
- Dining roomMain12' 2" x 13' 10.8"Other
- BedroomMain9' 10.1" x 8' 9.9"Other
- Primary bedroomMain13' 10.9" x 12' 2"Other
- KitchenMain12' 2" x 10' 11.8"Other
- Family roomLower26' 10.8" x 19' 10.9"Other
- OtherLower11' 6.9" x 21' 11.4"Other
- BedroomLower11' 1.8" x 9' 4.9"Other
- BedroomLower15' 5" x 9' 4.9"Other
Listing Agents
Request More Information
Request More Information
Location
174 White Sands Way, Wasaga Beach, Ontario, L9Z 0C8 Canada
Around this property
Information about the area within a 5-minute walk of this property.
Request Neighbourhood Information
Learn more about the neighbourhood and amenities around this home
Request NowPayment Calculator
- $
- %$
- %
- Principal and Interest 0
- Property Taxes 0
- Strata / Condo Fees 0

