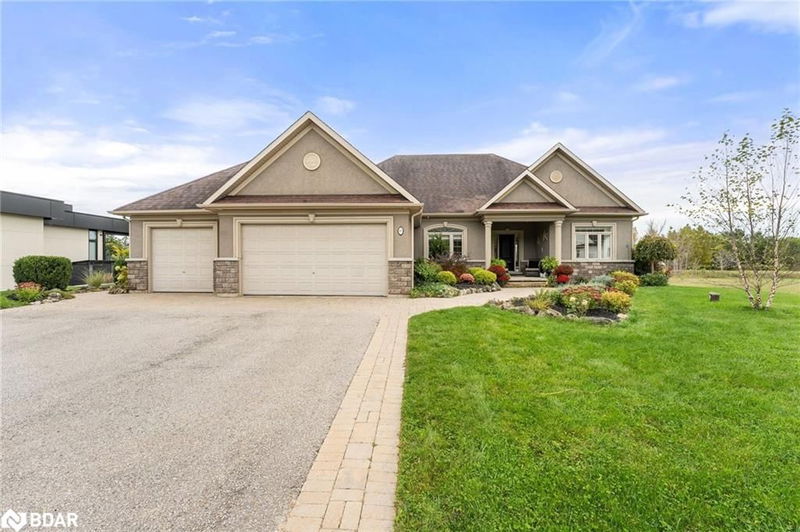Key Facts
- MLS® #: 40659375
- Property ID: SIRC2121189
- Property Type: Residential, Single Family Detached
- Living Space: 3,685 sq.ft.
- Lot Size: 0.49 ac
- Bedrooms: 3+1
- Bathrooms: 3
- Parking Spaces: 12
- Listed By:
- EXP Realty Brokerage
Property Description
Welcome To Luxury! This Incredible Home In Exclusive Wasaga Sands Estates, Backing Onto Fantastic Greenspace. Gorgeous Stucco And Stone Exterior Highlight The Details Inside. This Custom-Built Home Offers The Best Of Everything! The Modern, Spacious And Bright Kitchen (2023) Is Ideal For The Chef At Heart And Perfect For Entertaining. Enjoy The Oversized Island That Overlooks The Formal Dining Room And Living Space. 3+1 Bedrooms, Including The Luxurious Primary, With Its Walk-In Closet, Double Sinks, Jacuzzi Tub And Custom Walk-In Shower. A Gas Fireplace Adds Warmth To The Upstairs Living Room, While The Expansive Finished Family Room Downstairs Offers Endless Opportunities, Including An In-Law Suite With Separate Entrance. There’s Even An Exercise Gym Downstairs! The Three-Car Garage Is Heated And Ready For All Your Toys! Outside, The Manicured Lawn And Extensive Gardens Back Onto Green Space And Feature An Additional Storage Shed. The Large Deck Is Perfect For Entertaining And Includes A Gas Hook-Up For Your Bbq. Hardwood Floors, Pot Lighting And Beautiful Tiled Floors Complete This Perfect Home! The Perfect Combination Of Open Concept With Separate Spaces, Modern Luxury, And Timeless Finishes. A Short Drive To The Beach, Walking Trails, Hockey Rinks, Dog Parks, Great Dining And Shopping. Don’t Miss Out!
Rooms
- TypeLevelDimensionsFlooring
- Family roomLower9' 3" x 5' 8.8"Other
- BedroomLower16' 6.8" x 14' 8.9"Other
- Laundry roomMain9' 3" x 5' 8.8"Other
- Exercise RoomLower16' 4" x 13' 3"Other
- Primary bedroomMain13' 8.1" x 21' 1.9"Other
- BedroomMain11' 3" x 10' 9.9"Other
- BedroomMain11' 3.8" x 13' 1.8"Other
- Dining roomMain11' 6.1" x 11' 6.9"Other
- Living roomMain21' 5" x 15' 8.9"Other
- Kitchen With Eating AreaMain20' 2.9" x 12' 2.8"Other
- BathroomMain6' 7.9" x 8' 2.8"Other
Listing Agents
Request More Information
Request More Information
Location
10 Deanna Drive, Wasaga Beach, Ontario, L9Z 1J5 Canada
Around this property
Information about the area within a 5-minute walk of this property.
Request Neighbourhood Information
Learn more about the neighbourhood and amenities around this home
Request NowPayment Calculator
- $
- %$
- %
- Principal and Interest 0
- Property Taxes 0
- Strata / Condo Fees 0

