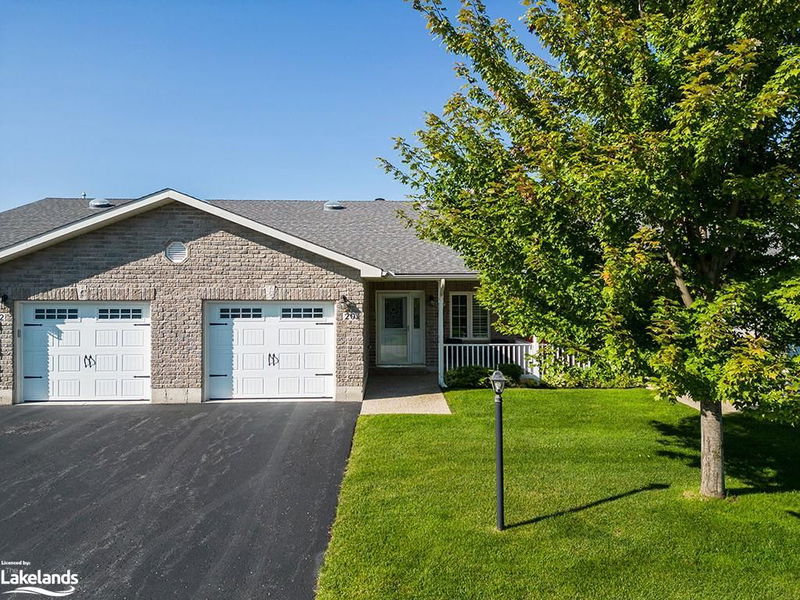Key Facts
- MLS® #: 40659773
- Property ID: SIRC2121083
- Property Type: Residential, Townhouse
- Living Space: 1,200 sq.ft.
- Bedrooms: 2
- Bathrooms: 2
- Parking Spaces: 3
- Listed By:
- Royal LePage Locations North (Collingwood), Brokerage
Property Description
Welcome to 20 Chestnut Lane! This lovely bungalow located in the Wasaga Meadows community is a light filled 1200 sq ft open concept home that has been lovingly cared for. From the moment you enter this home you are welcomed with warm hardwood floors, a freshly painted interior and an inviting living space with gas fireplace and mantle. Natural light fills this home from large windows and the three large ‘moon’ lights throughout the home. The bright kitchen has modern white cabinets with soft close drawers and upgraded hardware. The kitchen Island provides lots of extra storage in the convenient deep drawers. The Dining Room can accommodate a large dining room table for entertaining and the open concept dining room and living room provide easy access to the private patio. The remote-controlled awning provides shade and privacy on those sunny days. With a gas BBQ hook-up, it’s the perfect spot to enjoy a meal or just enjoy the outdoors. The large primary bedroom has lots of closet storage with a generous sized walk-in closet. There is also a second bedroom which can be used for guests or as a den or office. There is also a storage room off the bright & tidy Laundry Room. Perfect for the winter months, the single car garage has an inside entry and there is room for parking outside as well.
Only minutes from Shopping, Entertainment & the Waterfront. This is a smoke free, pet free home.
Land Lease $800.00, making it a manageable cost for the exceptional lifestyle this community offers, estimated Taxes $141.98 & Site Tax $141.98 = Total $988.72/month
Rooms
Listing Agents
Request More Information
Request More Information
Location
20 Chestnut Lane, Wasaga Beach, Ontario, L9Z 0G4 Canada
Around this property
Information about the area within a 5-minute walk of this property.
Request Neighbourhood Information
Learn more about the neighbourhood and amenities around this home
Request NowPayment Calculator
- $
- %$
- %
- Principal and Interest 0
- Property Taxes 0
- Strata / Condo Fees 0

