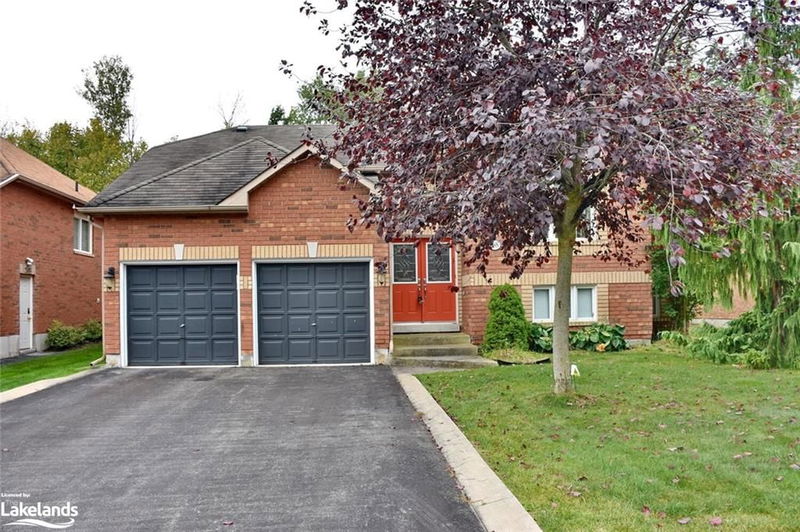Key Facts
- MLS® #: 40655148
- Property ID: SIRC2109904
- Property Type: Residential, Single Family Detached
- Living Space: 1,395 sq.ft.
- Year Built: 2006
- Bedrooms: 2
- Bathrooms: 2
- Parking Spaces: 6
- Listed By:
- RE/MAX By The Bay Brokerage
Property Description
Discover the charm of this all-brick, two-bedroom, two-bathroom almost 1400 sq ft home, perfect for comfortable living near the shores of Wasaga Beach. The open-concept kitchen, living, and dining area creates a welcoming space for family and entertaining, with patio doors that lead out to a spacious back deck overlooking a beautifully landscaped yard, backing onto serene ministry land for added privacy. The primary bedroom boasts a private ensuite for your convenience. Ideally located just a short walk from local elementary schools, shopping, and restaurants, this home offers the best of both worlds with proximity to the beach and a quick drive to Collingwood and Blue Mountain. Perfect for those seeking a tranquil lifestyle with easy access to recreational activities and amenities.
Rooms
- TypeLevelDimensionsFlooring
- KitchenMain10' 11.8" x 12' 11.9"Other
- Dining roomMain12' 6" x 12' 9.4"Other
- Primary bedroomMain14' 11.9" x 13' 5.8"Other
- Family roomMain22' 11.9" x 14' 11.9"Other
- FoyerMain6' 11.8" x 4' 5.9"Other
- OtherLower6' 11.8" x 6' 4.7"Other
- BedroomMain12' 9.4" x 10' 7.8"Other
- UtilityLower22' 1.7" x 12' 9.4"Other
- OtherLower18' 1.4" x 14' 11"Other
- OtherLower16' 1.2" x 18' 1.4"Other
Listing Agents
Request More Information
Request More Information
Location
28 Cherry Sands Crescent, Wasaga Beach, Ontario, L9Z 1P5 Canada
Around this property
Information about the area within a 5-minute walk of this property.
Request Neighbourhood Information
Learn more about the neighbourhood and amenities around this home
Request NowPayment Calculator
- $
- %$
- %
- Principal and Interest 0
- Property Taxes 0
- Strata / Condo Fees 0

