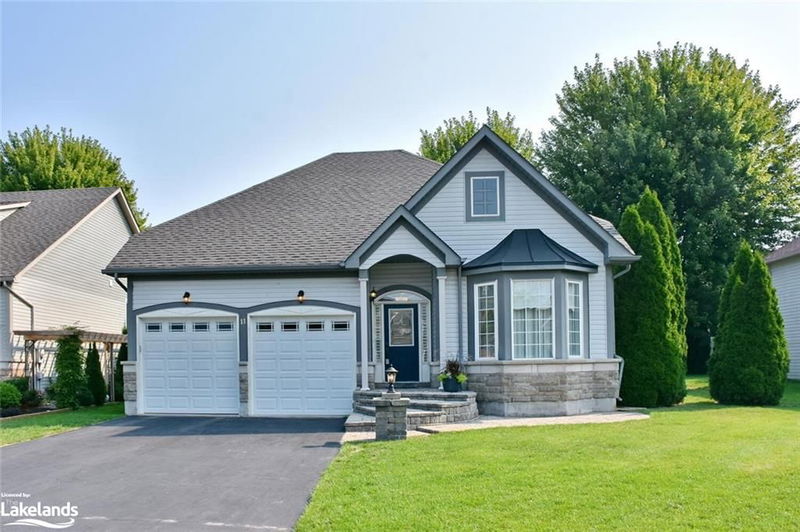Key Facts
- MLS® #: 40641871
- Property ID: SIRC2087359
- Property Type: Residential, Single Family Detached
- Living Space: 2,131 sq.ft.
- Bedrooms: 2
- Bathrooms: 3
- Parking Spaces: 6
- Listed By:
- RE/MAX By The Bay Brokerage
Property Description
Welcome to 11 Sparrow Lane! This 2 bedroom, 3 bath raised bungalow has approximately 1371 sq ft of living space on the main level with 9ft ceilings. Sunken front hall foyer, bedroom/den with semi ensuite bath, hall closet and inside access from garage. Hardwood floors in great room, dining and main floor hallway and hardwood stairs with wrought iron spindles. Open concept kitchen/dining/great room with gas fireplace, garden door to the back deck, kitchen island with storage, granite counters and plenty of cupboard space. Second inside access door from the garage to the laundry room with a closet and uppers. The master bedroom has a walk in closet, ensuite and sliding doors to the back deck. The basement is finished with a 3 piece bathroom, large rec room, closet and a third bedroom could be added. Large crawl space great for storage and hall closet off the foyer in the basement. Double car garage with high ceilings which could accommodate a car hoist as well as a access door to the back yard. Newer roof and garage doors, central air and fenced along the back. This home is close to the beach, recreation centre, trails, shopping and restaurants.
Rooms
Listing Agents
Request More Information
Request More Information
Location
11 Sparrow Lane, Wasaga Beach, Ontario, L9Z 1A9 Canada
Around this property
Information about the area within a 5-minute walk of this property.
Request Neighbourhood Information
Learn more about the neighbourhood and amenities around this home
Request NowPayment Calculator
- $
- %$
- %
- Principal and Interest 0
- Property Taxes 0
- Strata / Condo Fees 0

