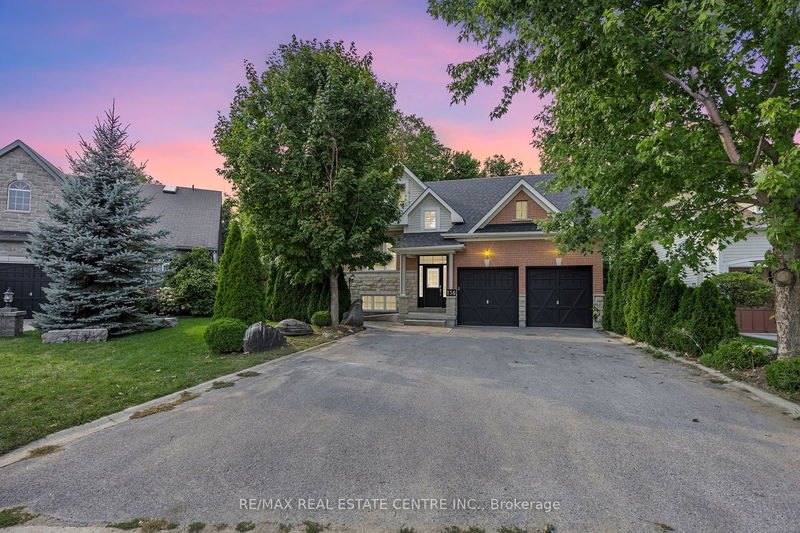Key Facts
- MLS® #: S9348052
- Property ID: SIRC2084110
- Property Type: Residential, Single Family Detached
- Lot Size: 5,281.61 sq.ft.
- Bedrooms: 3+2
- Bathrooms: 4
- Additional Rooms: Den
- Parking Spaces: 8
- Listed By:
- RE/MAX REAL ESTATE CENTRE INC.
Property Description
Discover Your Dream Home! An exceptional Bungaloft-style home perfectly situated on a private, pool-sized ravine lot in a wonderful Wasaga Beach location. This expansive property offers 2,520 sqft of total finished living space, including the loft and finished basement, presenting a wealth of opportunities for comfort and versatility. Main Floor Living; Enjoy the ease and convenience of main floor living in this thoughtfully designed home. The spacious layout features high ceilings, an abundance of natural light, large windows, and a walkout deck overlooking an expansive tree line, reminding you daily of the breathtaking environment that surrounds you. The freshly painted interior includes modern appliances: a new fridge, stove, dishwasher, washer, and dryer. The living room is enhanced by pot lights, a gas fireplace, and hardwood floors. The main floor also includes comfortable bedrooms, two full bathrooms (including a primary ensuite), convenient main floor laundry.Versatile Loft; The upper level enhances the homes functionality with a large bedroom, a full bathroom, and a semi-private loft area. This loft space offers the flexibility to be converted into a fully private room, an office, or a family retreat, adapting to your evolving needs. Finished Basement; The fully finished basement, accessible through a separate entrance via the oversized double garage, extends the homes versatility. It features a cozy gas fireplace, two additional bedrooms, a full bathroom, and laundry hookups. Large above-grade windows fill the space with natural light, creating a welcoming and bright environment. Theres even potential to add a second kitchen, making this an ideal setup for extended family or guests.The double garage stands out with separate entrances to the basement and main floor, plus a two-tier storage loft with a drop-down ladder, offering ample space for toys and seasonal items.Conveniently located near trails, beach access, schools, shops, and a recreation centre.
Rooms
- TypeLevelDimensionsFlooring
- KitchenMain7' 8.1" x 11' 5"Other
- Dining roomMain11' 10.7" x 11' 8.5"Other
- Living roomMain16' 3.2" x 11' 5.4"Other
- Primary bedroomMain17' 7.8" x 12' 5.2"Other
- BedroomMain11' 8.1" x 9' 10.1"Other
- BathroomMain6' 8.3" x 6' 6.3"Other
- BedroomUpper9' 10.8" x 15' 5.8"Other
- LoftUpper13' 7.7" x 11' 2.2"Other
- BathroomUpper5' 2.3" x 8' 7.5"Other
- BedroomLower15' 6.2" x 9' 10.1"Other
- BedroomLower16' 11.1" x 11' 2.2"Other
- Recreation RoomLower23' 9.4" x 15' 3.1"Other
Listing Agents
Request More Information
Request More Information
Location
156 41st St S, Wasaga Beach, Ontario, L9Z 0B3 Canada
Around this property
Information about the area within a 5-minute walk of this property.
Request Neighbourhood Information
Learn more about the neighbourhood and amenities around this home
Request NowPayment Calculator
- $
- %$
- %
- Principal and Interest 0
- Property Taxes 0
- Strata / Condo Fees 0

