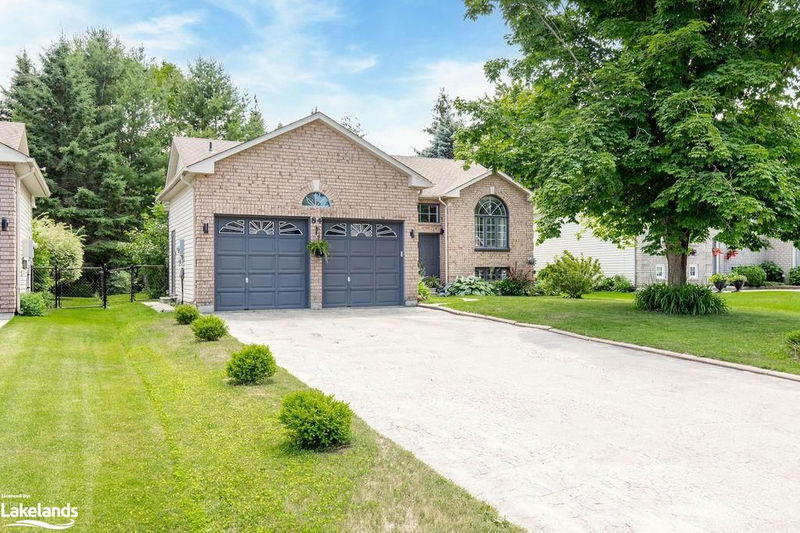Key Facts
- MLS® #: 40643090
- Property ID: SIRC2071719
- Property Type: Residential, Single Family Detached
- Living Space: 2,460 sq.ft.
- Year Built: 1997
- Bedrooms: 2+2
- Bathrooms: 3
- Parking Spaces: 6
- Listed By:
- Royal LePage Locations North (Collingwood Unit B) Brokerage
Property Description
Welcome to your dream home! This updated property offers 4 spacious bedrooms and 3 full bathrooms, giving space for both relaxation and entertainment. With 1,460 sq ft, on the main floor plus a finished basement this home is a great size for all buyers. The primary bedroom includes an ensuite with a 3-piece bathroom and a walk-in closet. The layout includes a walk-out to the back deck, two living rooms for added space and comfort and main floor laundry. The house has been painted and features a brand-new kitchen with new counters, sink, and touch-less faucets. Updated lighting throughout the home adds a modern touch, complementing the newer appliances, including a fridge that is one year old and a dishwasher and oven that are two years old. The home has newer vinyl wide plank flooring throughout main floor, a new fence and new toilets, sinks and taps. Additional conveniences include a garage door opener, central AC, central vac and a gas fireplace. The back deck gives a great outdoor space with mature trees and shade. This mature subdivision is the perfect place to call home.
Rooms
- TypeLevelDimensionsFlooring
- KitchenMain29' 8.6" x 39' 4.4"Other
- Living roomMain39' 4.8" x 62' 5.2"Other
- Family roomMain36' 3.4" x 39' 4.4"Other
- DinetteMain39' 4.8" x 62' 5.2"Other
- Primary bedroomMain39' 7.9" x 45' 11.9"Other
- BedroomMain29' 8.6" x 42' 11.3"Other
- UtilityLower6' 4.7" x 4' 3.1"Other
- BedroomLower11' 6.1" x 12' 11.9"Other
- PlayroomLower12' 11.9" x 16' 11.9"Other
- BedroomLower12' 11.9" x 12' 9.4"Other
- Recreation RoomLower14' 11.9" x 16' 11.9"Other
Listing Agents
Request More Information
Request More Information
Location
84 Silver Birch Avenue, Wasaga Beach, Ontario, L9Z 1N8 Canada
Around this property
Information about the area within a 5-minute walk of this property.
Request Neighbourhood Information
Learn more about the neighbourhood and amenities around this home
Request NowPayment Calculator
- $
- %$
- %
- Principal and Interest 0
- Property Taxes 0
- Strata / Condo Fees 0

