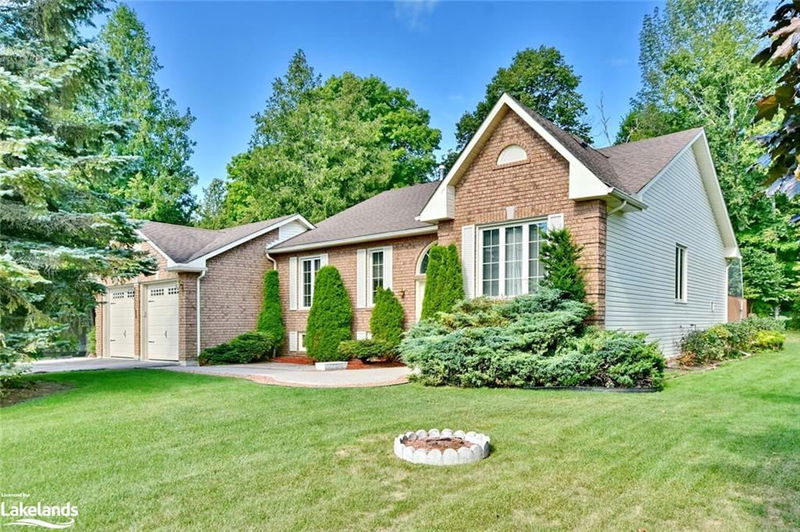Key Facts
- MLS® #: 40639719
- Property ID: SIRC2069394
- Property Type: Residential, Single Family Detached
- Living Space: 2,476 sq.ft.
- Year Built: 1993
- Bedrooms: 2+1
- Bathrooms: 2
- Parking Spaces: 6
- Listed By:
- RE/MAX By The Bay Brokerage
Property Description
Welcome to your dream home! This stunning 3-bedroom, 2-bathroom residence offers the perfect blend of comfort and elegance, nestled on a spacious lot in a serene neighborhood ideal for families and retirees alike. The open-concept kitchen and dining nook lead seamlessly to a large back deck, perfect for entertaining or enjoying peaceful mornings. The formal living and dining room provide a sophisticated space for gatherings, while a cozy den with a fireplace adds warmth and charm. The basement features a versatile rec room, perfect for hobbies or relaxation, the third bedroom and potential for an additional bathroom as the rough-in is there. With a double garage and direct access to Marlwood Golf Course’s signature hole, this home is a rare find in a quiet, picturesque setting.
Rooms
- TypeLevelDimensionsFlooring
- Living / Dining RoomMain25' 5.9" x 10' 11.8"Other
- DinetteMain12' 7.9" x 11' 8.1"Other
- Laundry roomMain8' 6.3" x 8' 5.9"Other
- KitchenMain12' 9.4" x 11' 8.1"Other
- Family roomMain13' 5.8" x 10' 11.8"Other
- BedroomMain15' 5.8" x 10' 5.9"Other
- Primary bedroomMain14' 2" x 14' 7.9"Other
- Recreation RoomLower20' 11.9" x 20' 1.5"Other
- BedroomLower14' 11" x 9' 8.9"Other
- OtherLower11' 6.1" x 10' 11.8"Other
- UtilityLower45' 1.5" x 14' 11.9"Other
Listing Agents
Request More Information
Request More Information
Location
28 Fairway Crescent, Wasaga Beach, Ontario, L9Z 1B9 Canada
Around this property
Information about the area within a 5-minute walk of this property.
Request Neighbourhood Information
Learn more about the neighbourhood and amenities around this home
Request NowPayment Calculator
- $
- %$
- %
- Principal and Interest 0
- Property Taxes 0
- Strata / Condo Fees 0

