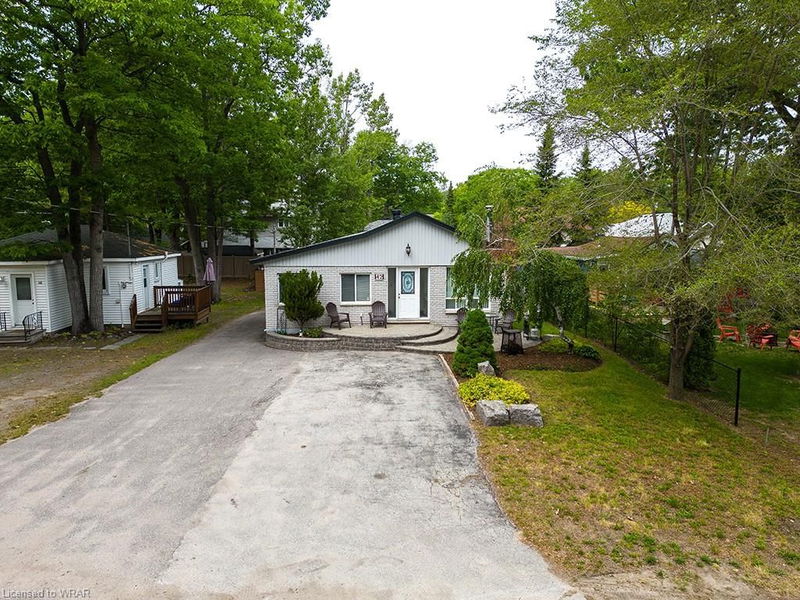Key Facts
- MLS® #: 40608319
- Property ID: SIRC2064551
- Property Type: Residential, Single Family Detached
- Living Space: 2,298 sq.ft.
- Year Built: 1960
- Bedrooms: 2+2
- Bathrooms: 3
- Parking Spaces: 9
- Listed By:
- RE/MAX REAL ESTATE CENTRE INC. BROKERAGE-3
Property Description
AWESOME TURN-KEY PROPERTY STEPS FROM BEACH 4! This home has a lot to offer. Located north of Mosley St on a quite dead end street with a huge driveway. Custom interlocking stone front patio leading to the front door. Enter into a large foyer and you will notice the open concept main floor. Living room with big window facing south. Grand dining area and good size kitchen. 3pc main bathroom. 2 bedrooms with the master featuring a 4pc ensuite bathroom. Nice back deck. Separate side entrance to the fully finished in-law suite in the basement (Tenanted). 2 bedrooms with a 4pc bathroom. Open concept layout with upgraded kitchen and nice living plus dining area. Laundry room with gas dryer and this home features a water softener for premium water. Highly desired double detached garage. Lots of parking. Take a few minute walk to the beautiful and peaceful Beach 4 provincial park with soft sand and stunning sunsets. This home is being sold with most of the owners furnishings and contents. Simply move in and enjoy!
Rooms
- TypeLevelDimensionsFlooring
- Living roomMain55' 11.2" x 55' 11.6"Other
- KitchenMain55' 11.2" x 19' 10.9"Other
- Primary bedroomMain49' 2.5" x 36' 3"Other
- FoyerMain45' 11.9" x 39' 4.4"Other
- BedroomMain26' 6.1" x 23' 3.5"Other
- Dining roomMain8' 9.1" x 14' 11"Other
- BedroomBasement9' 10.5" x 10' 11.1"Other
- Dining roomBasement4' 3.1" x 10' 11.8"Other
- BedroomBasement14' 9.9" x 7' 10"Other
- KitchenBasement9' 6.9" x 10' 11.8"Other
- Recreation RoomBasement15' 3.8" x 20' 6"Other
- Laundry roomBasement9' 10.8" x 11' 10.7"Other
Listing Agents
Request More Information
Request More Information
Location
42 5th Lane, Wasaga Beach, Ontario, L9Z 2E9 Canada
Around this property
Information about the area within a 5-minute walk of this property.
Request Neighbourhood Information
Learn more about the neighbourhood and amenities around this home
Request NowPayment Calculator
- $
- %$
- %
- Principal and Interest 0
- Property Taxes 0
- Strata / Condo Fees 0

