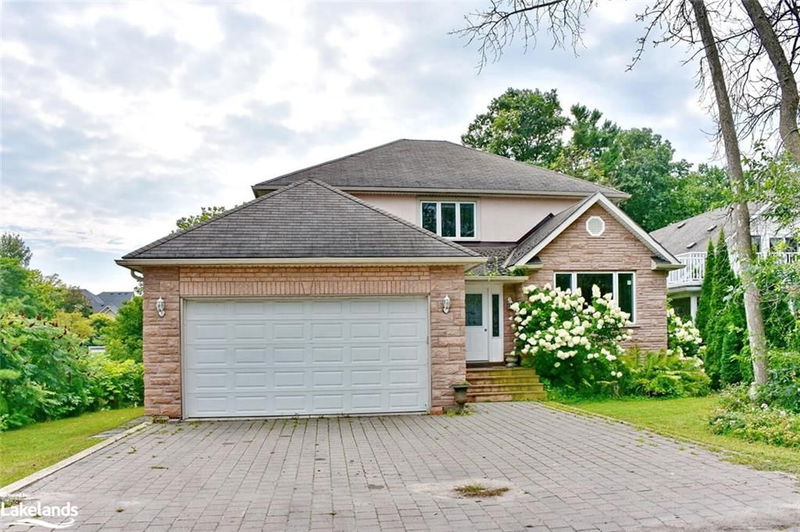Key Facts
- MLS® #: 40636114
- Property ID: SIRC2063853
- Property Type: Residential, Single Family Detached
- Living Space: 3,800 sq.ft.
- Bedrooms: 4+2
- Bathrooms: 2+1
- Parking Spaces: 6
- Listed By:
- RE/MAX By The Bay Brokerage
Property Description
Charming 4+ Bedroom Two-Storey Home in Wasaga Beach
Discover your dream home just steps away from the beach! This stunning two-storey residence offers over 4 spacious bedrooms and is perfect for families or those who love to entertain. The open-concept design seamlessly connects the living, dining, and kitchen areas, creating an inviting space filled with natural light. Enjoy family gatherings in the large, cozy family room or step out onto the expansive covered deck for outdoor living at its finest. The master suite is a true retreat, featuring a luxurious 4-piece en suite. With beautiful hardwood and ceramic flooring throughout. Fully finished basement with rough in for extra bath and bedroom. Located within walking distance to shops, restaurants, and the beach, this property combines convenience and coastal living in one perfect package!
Rooms
- TypeLevelDimensionsFlooring
- Family roomMain20' 11.9" x 12' 6"Other
- DinetteMain12' 9.4" x 8' 6.3"Other
- Laundry roomMain7' 8.9" x 4' 9"Other
- FoyerMain8' 6.3" x 6' 3.9"Other
- Living / Dining RoomMain12' 6" x 27' 11.8"Other
- KitchenMain12' 11.9" x 10' 11.8"Other
- Bedroom2nd floor11' 6.1" x 10' 11.8"Other
- Bedroom2nd floor12' 6" x 9' 6.1"Other
- Bedroom2nd floor12' 6" x 9' 6.1"Other
- Primary bedroom2nd floor17' 3.8" x 12' 11.9"Other
- Recreation RoomBasement24' 4.1" x 12' 9.4"Other
- BedroomBasement13' 5.8" x 8' 11.8"Other
- Cellar / Cold roomBasement20' 1.5" x 8' 5.9"Other
- UtilityBasement8' 6.3" x 7' 6.1"Other
- OtherBasement10' 5.9" x 9' 6.1"Other
- BedroomBasement13' 5.8" x 8' 11.8"Other
- StorageBasement8' 6.3" x 6' 11.8"Other
Listing Agents
Request More Information
Request More Information
Location
243 River Road East, Wasaga Beach, Ontario, L9Z 2L1 Canada
Around this property
Information about the area within a 5-minute walk of this property.
Request Neighbourhood Information
Learn more about the neighbourhood and amenities around this home
Request NowPayment Calculator
- $
- %$
- %
- Principal and Interest 0
- Property Taxes 0
- Strata / Condo Fees 0

