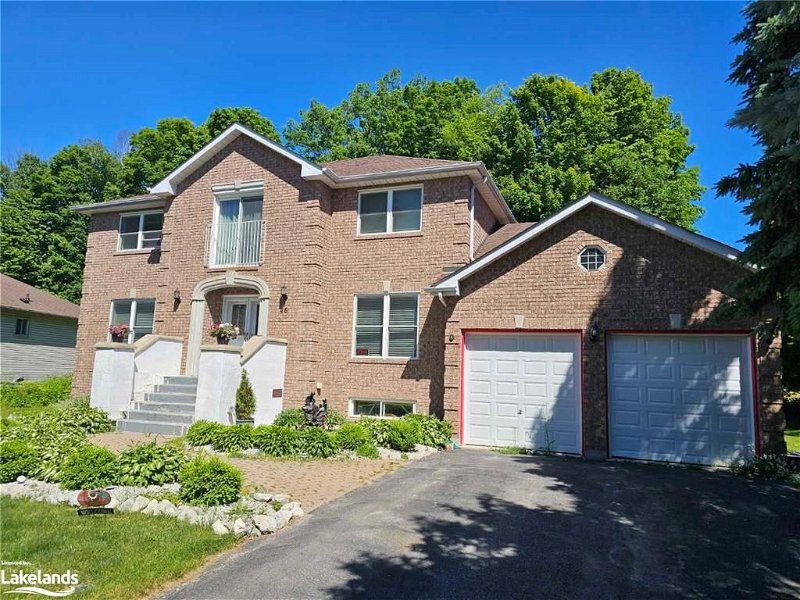Key Facts
- MLS® #: 40603324
- Property ID: SIRC2057685
- Property Type: Residential, Single Family Detached
- Living Space: 3,468 sq.ft.
- Bedrooms: 3+1
- Bathrooms: 2+2
- Parking Spaces: 6
- Listed By:
- RE/MAX By the Bay Brokerage (Unit B)
Property Description
Backing onto the 5th Fairway at Marlwood Golf Course this two storey all brick home offers room for the large family. Hardwood floors through main and upper levels. Eat in kitchen with sliding doors to large deck. Living room with views to golf course. Separate formal dining room. Main floor laundry and inside entrance to double car garage. Main level office/den. Large master with walk in close and full ensuite bath with jet tub. Main bath on second level offers jet tub as well. Fully finished basement has the fourth bedroom, rec room and 3 piece bath. Large home for the investment. Interior photos are from four years ago and some decorating has changed.
Rooms
- TypeLevelDimensionsFlooring
- Dining roomMain13' 1.8" x 13' 8.9"Other
- Laundry roomMain6' 7.1" x 6' 11.8"Other
- KitchenMain10' 2.8" x 10' 11.8"Other
- DenMain11' 5" x 13' 10.8"Other
- Living roomMain16' 2" x 11' 5"Other
- BathroomMain6' 11.8" x 3' 4.1"Other
- Primary bedroom2nd floor14' 11" x 18' 1.4"Other
- Bedroom2nd floor11' 1.8" x 11' 8.1"Other
- Bedroom2nd floor10' 11.8" x 11' 8.1"Other
- Bathroom2nd floor13' 8.1" x 6' 5.9"Other
- BedroomBasement10' 9.1" x 24' 1.8"Other
- Recreation RoomBasement24' 1.8" x 12' 9.4"Other
- Bathroom2nd floor7' 3" x 6' 5.9"Other
- BathroomBasement4' 11.8" x 4' 3.1"Other
Listing Agents
Request More Information
Request More Information
Location
46 Fairway Crescent, Wasaga Beach, Ontario, L9Z 1B8 Canada
Around this property
Information about the area within a 5-minute walk of this property.
Request Neighbourhood Information
Learn more about the neighbourhood and amenities around this home
Request NowPayment Calculator
- $
- %$
- %
- Principal and Interest 0
- Property Taxes 0
- Strata / Condo Fees 0

